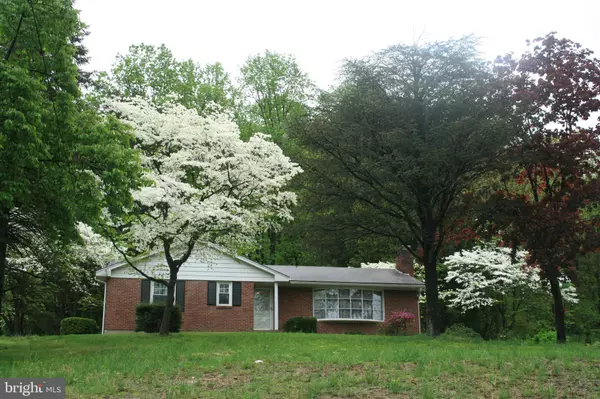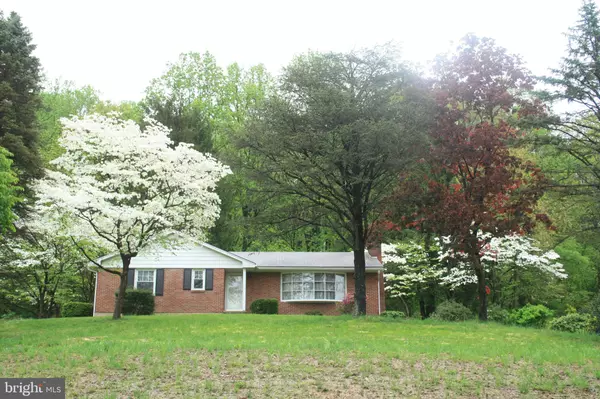For more information regarding the value of a property, please contact us for a free consultation.
217 RICHLINE HILL RD Stewartsville, NJ 08886
Want to know what your home might be worth? Contact us for a FREE valuation!

Our team is ready to help you sell your home for the highest possible price ASAP
Key Details
Sold Price $225,000
Property Type Single Family Home
Sub Type Detached
Listing Status Sold
Purchase Type For Sale
Square Footage 1,995 sqft
Price per Sqft $112
Subdivision None Available
MLS Listing ID NJWR100184
Sold Date 07/24/19
Style Ranch/Rambler
Bedrooms 3
Full Baths 1
HOA Y/N N
Abv Grd Liv Area 1,995
Originating Board BRIGHT
Year Built 1961
Annual Tax Amount $5,766
Tax Year 2018
Lot Size 1.370 Acres
Acres 1.37
Property Description
Solidly built brick ranch rests on 1.37 acres. It is recently painted and newly carpeted over hardwood floors. Ten windows replaced with insulated double-paned in 2007. Electrical line upgraded and central air was installed in 2008. Insulated garage door was installed in 2016. Outside railings and new septic system installed in 2018. Tile bathroom was recently upgraded with new vanity, toilet, mirror and fixtures. Spacious living room boasts a brick wood-burning fireplace and a huge bow window that overlooks the front yard. The dining room has plenty of natural light, plus a built-in corner cabinet. The large birch eat-in kitchen has triple windows overlooking the mountain and its wildlife. Updated wall oven is a combination convection oven. The full basement offers endless possibilities with high ceilings and windows, and inside access and exits to the garage. A solidly built and maintained home with great bones!
Location
State NJ
County Warren
Area Greenwich Twp (22107)
Zoning R-1
Rooms
Other Rooms Living Room, Dining Room, Kitchen, Bathroom 1, Bathroom 2
Basement Connecting Stairway, Full, Garage Access, Interior Access, Walkout Level, Windows
Main Level Bedrooms 3
Interior
Interior Features Built-Ins, Carpet, Ceiling Fan(s), Floor Plan - Traditional, Formal/Separate Dining Room, Kitchen - Eat-In, Kitchen - Table Space
Hot Water Oil
Heating Baseboard - Hot Water
Cooling Central A/C
Flooring Hardwood, Fully Carpeted, Ceramic Tile
Fireplaces Number 1
Fireplaces Type Brick, Equipment, Mantel(s), Screen, Wood
Equipment Cooktop, Dryer - Electric, Exhaust Fan, Oven - Wall, Washer
Fireplace Y
Window Features Replacement
Appliance Cooktop, Dryer - Electric, Exhaust Fan, Oven - Wall, Washer
Heat Source Oil
Laundry Basement
Exterior
Garage Garage - Side Entry, Garage Door Opener, Inside Access
Garage Spaces 7.0
Utilities Available Cable TV
Waterfront N
Water Access N
Accessibility None
Parking Type Attached Garage, Driveway
Attached Garage 1
Total Parking Spaces 7
Garage Y
Building
Story 1
Sewer On Site Septic
Water Holding Tank
Architectural Style Ranch/Rambler
Level or Stories 1
Additional Building Above Grade
New Construction N
Schools
School District Greenwich Township Public Schools
Others
Senior Community No
Tax ID NO TAX RECORD
Ownership Fee Simple
SqFt Source Assessor
Acceptable Financing FHA, Cash, Conventional
Listing Terms FHA, Cash, Conventional
Financing FHA,Cash,Conventional
Special Listing Condition Standard
Read Less

Bought with Non Member • Non Subscribing Office
GET MORE INFORMATION




