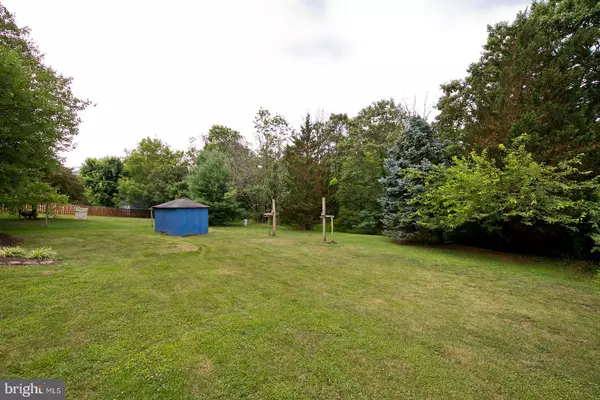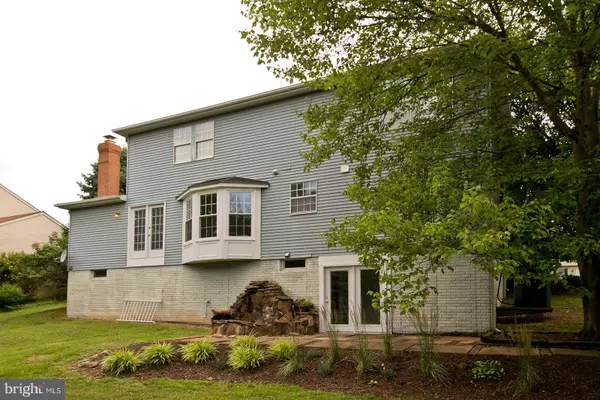For more information regarding the value of a property, please contact us for a free consultation.
436 WESTMORELAND DR Stephens City, VA 22655
Want to know what your home might be worth? Contact us for a FREE valuation!

Our team is ready to help you sell your home for the highest possible price ASAP
Key Details
Sold Price $309,000
Property Type Single Family Home
Sub Type Detached
Listing Status Sold
Purchase Type For Sale
Square Footage 2,301 sqft
Price per Sqft $134
Subdivision Fredericktowne Estates
MLS Listing ID VAFV151412
Sold Date 07/25/19
Style Colonial
Bedrooms 4
Full Baths 2
Half Baths 1
HOA Y/N N
Abv Grd Liv Area 2,104
Originating Board BRIGHT
Year Built 1990
Annual Tax Amount $1,463
Tax Year 2018
Lot Size 0.350 Acres
Acres 0.35
Property Description
Gorgeous!! Totally renovated Colonial! Gourmet kitchen offering more than you can imagine , new flooring, fresh paint, upgraded baths. 3 finished levels. Master Suite! Large Backyard. Great location to Schools, shops, restaurants and parks. The lower level has already been roughed in for a 3rd bath - there's just a little more to do to finish it. Must see home!
Location
State VA
County Frederick
Zoning RP
Rooms
Other Rooms Living Room, Primary Bedroom, Bedroom 2, Bedroom 3, Bedroom 4, Kitchen, Family Room, Foyer, Breakfast Room, Great Room, Storage Room, Primary Bathroom
Basement Full, Partially Finished, Outside Entrance, Rear Entrance, Rough Bath Plumb, Walkout Level
Interior
Interior Features Breakfast Area, Carpet, Ceiling Fan(s), Crown Moldings, Family Room Off Kitchen, Floor Plan - Open, Kitchen - Gourmet, Kitchen - Island, Primary Bath(s), Pantry, Recessed Lighting, Skylight(s), Soaking Tub, Walk-in Closet(s), Upgraded Countertops, Window Treatments
Heating Heat Pump(s)
Cooling Central A/C
Flooring Carpet, Hardwood, Laminated
Fireplaces Number 1
Fireplaces Type Mantel(s), Wood
Equipment Built-In Microwave, Cooktop, Dishwasher, Disposal, Dryer, Oven - Wall, Oven - Double, Refrigerator, Washer
Fireplace Y
Window Features Bay/Bow,Screens,Skylights
Appliance Built-In Microwave, Cooktop, Dishwasher, Disposal, Dryer, Oven - Wall, Oven - Double, Refrigerator, Washer
Heat Source Electric
Exterior
Exterior Feature Patio(s), Porch(es)
Garage Garage - Front Entry
Garage Spaces 4.0
Utilities Available Cable TV, Electric Available
Waterfront N
Water Access N
Accessibility None
Porch Patio(s), Porch(es)
Parking Type Attached Garage, Driveway
Attached Garage 2
Total Parking Spaces 4
Garage Y
Building
Lot Description Backs to Trees
Story 3+
Sewer Public Sewer
Water Public
Architectural Style Colonial
Level or Stories 3+
Additional Building Above Grade, Below Grade
New Construction N
Schools
Elementary Schools Bass-Hoover
Middle Schools Robert E. Aylor
High Schools Sherando
School District Frederick County Public Schools
Others
Pets Allowed Y
Senior Community No
Tax ID 75J 1 7
Ownership Fee Simple
SqFt Source Estimated
Acceptable Financing VA, FHA, Cash, Contract, Conventional
Horse Property N
Listing Terms VA, FHA, Cash, Contract, Conventional
Financing VA,FHA,Cash,Contract,Conventional
Special Listing Condition Standard
Pets Description No Pet Restrictions
Read Less

Bought with Cassandra Walther Lutjen • Coppermine Realty
GET MORE INFORMATION




