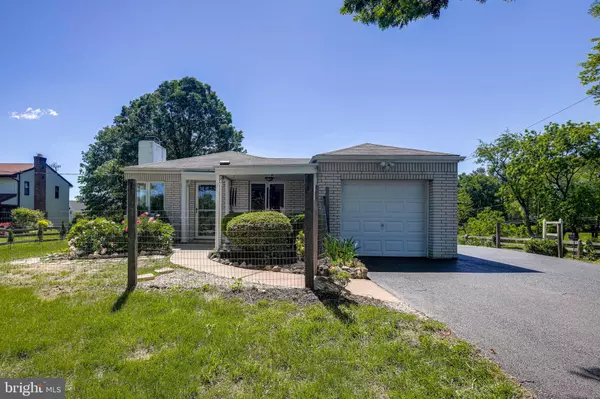For more information regarding the value of a property, please contact us for a free consultation.
9371 OLD FREDERICK RD Ellicott City, MD 21042
Want to know what your home might be worth? Contact us for a FREE valuation!

Our team is ready to help you sell your home for the highest possible price ASAP
Key Details
Sold Price $357,000
Property Type Single Family Home
Sub Type Detached
Listing Status Sold
Purchase Type For Sale
Square Footage 1,210 sqft
Price per Sqft $295
Subdivision Mount Hebron
MLS Listing ID MDHW264598
Sold Date 07/26/19
Style Raised Ranch/Rambler
Bedrooms 3
Full Baths 1
HOA Y/N N
Abv Grd Liv Area 1,210
Originating Board BRIGHT
Year Built 1951
Annual Tax Amount $4,851
Tax Year 2019
Lot Size 0.455 Acres
Acres 0.45
Property Description
Beautiful Rancher now available in sought after Ellicott City! This 3 bedroom, 1 full bath home offers character in spades. Warm hardwoods welcome you as you enter the home along with gorgeous stone wood burning fireplace for those cozy nights. Chef's dream kitchen complete with gas range and stainless steel appliances. One car garage with ample driveway parking is surrounded by expansive property that is fully fenced in and ready for your entertaining needs. Home is listed below recently appraised market value and directly across from local High School! Hardwood oak floors throughout, Lifetime full warranty Siminton Windows, Newly insulated attic, Lawn treatment through the year, Fresh paint throughout, Fresh drylock in basement, Fresh sealant on the driveway. Won't last long at this price. Bring your buyers today!
Location
State MD
County Howard
Zoning R20
Rooms
Other Rooms Living Room, Primary Bedroom, Bedroom 2, Kitchen, Family Room, Bedroom 1
Basement Other, Interior Access, Unfinished
Main Level Bedrooms 3
Interior
Interior Features Carpet, Floor Plan - Traditional, Wood Floors, Ceiling Fan(s)
Hot Water Natural Gas
Heating Forced Air
Cooling Central A/C
Fireplaces Number 1
Equipment Dryer, Oven/Range - Gas, Refrigerator, Stainless Steel Appliances
Appliance Dryer, Oven/Range - Gas, Refrigerator, Stainless Steel Appliances
Heat Source Natural Gas
Exterior
Garage Garage - Front Entry
Garage Spaces 1.0
Waterfront N
Water Access N
Accessibility None
Parking Type Attached Garage
Attached Garage 1
Total Parking Spaces 1
Garage Y
Building
Story 2
Sewer Community Septic Tank, Private Septic Tank
Water Public
Architectural Style Raised Ranch/Rambler
Level or Stories 2
Additional Building Above Grade, Below Grade
New Construction N
Schools
School District Howard County Public School System
Others
Senior Community No
Tax ID 1402228483
Ownership Fee Simple
SqFt Source Assessor
Special Listing Condition Standard
Read Less

Bought with Robert J Chew • Berkshire Hathaway HomeServices PenFed Realty
GET MORE INFORMATION




