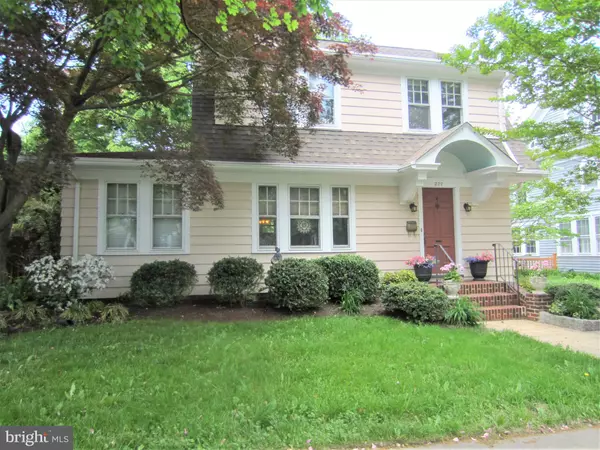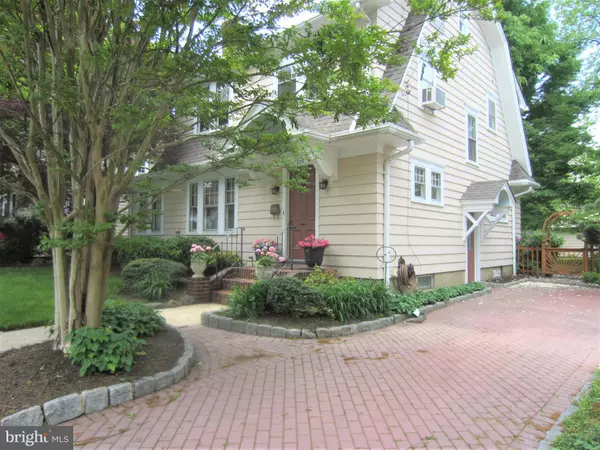For more information regarding the value of a property, please contact us for a free consultation.
222 MERCER Hightstown, NJ 08520
Want to know what your home might be worth? Contact us for a FREE valuation!

Our team is ready to help you sell your home for the highest possible price ASAP
Key Details
Sold Price $280,000
Property Type Single Family Home
Sub Type Detached
Listing Status Sold
Purchase Type For Sale
Square Footage 1,466 sqft
Price per Sqft $190
Subdivision Not On List
MLS Listing ID NJME277736
Sold Date 07/31/19
Style Colonial
Bedrooms 3
Full Baths 1
HOA Y/N N
Abv Grd Liv Area 1,466
Originating Board BRIGHT
Year Built 1932
Annual Tax Amount $8,630
Tax Year 2018
Lot Size 9,000 Sqft
Acres 0.21
Lot Dimensions 60.00 x 150.00
Property Description
Home Sweet Home! This house is one of the original Sears Homes. Absolutely beautiful well crafted home in the heart of Hightstown. Landscaped gardens backing to park. Freshly painted exterior. This unique home has gorgeous features with original light fixtures and door handles. Hardwood floors, french doors to dining room. Living room with fireplace, bonus room can be used as an office or TV room. Lovely and light filled eat in kitchen. Upstairs has 3 spacious bedrooms and a fabulous full bath with all original details. Large attic and basement for storage. Close to schools, town and public transportation. Convenient access to NJ Turnpike, Princeton Junction Train Station and NYC Bus.
Location
State NJ
County Mercer
Area Hightstown Boro (21104)
Zoning R-3
Rooms
Other Rooms Living Room, Dining Room, Kitchen, Family Room, Laundry, Office, Storage Room
Basement Full, Fully Finished
Interior
Interior Features Attic, Attic/House Fan, Built-Ins, Breakfast Area, Ceiling Fan(s), Pantry, Window Treatments
Heating Radiator
Cooling Window Unit(s)
Flooring Hardwood
Fireplaces Number 1
Fireplaces Type Brick, Wood
Fireplace Y
Heat Source Natural Gas
Laundry Basement
Exterior
Exterior Feature Patio(s), Porch(es), Brick
Fence Privacy, Panel
Waterfront N
Water Access N
Accessibility None
Porch Patio(s), Porch(es), Brick
Parking Type Driveway
Garage N
Building
Lot Description Landscaping, Front Yard, Rear Yard
Story 2
Sewer Public Sewer
Water Public
Architectural Style Colonial
Level or Stories 2
Additional Building Above Grade, Below Grade
New Construction N
Schools
Elementary Schools Walter C. Black E.S.
Middle Schools Melvin H Kreps School
High Schools Hightstown H.S.
School District East Windsor Regional Schools
Others
Senior Community No
Tax ID 04-00038-00005
Ownership Fee Simple
SqFt Source Assessor
Special Listing Condition Standard
Read Less

Bought with Non Member • Non Subscribing Office
GET MORE INFORMATION




