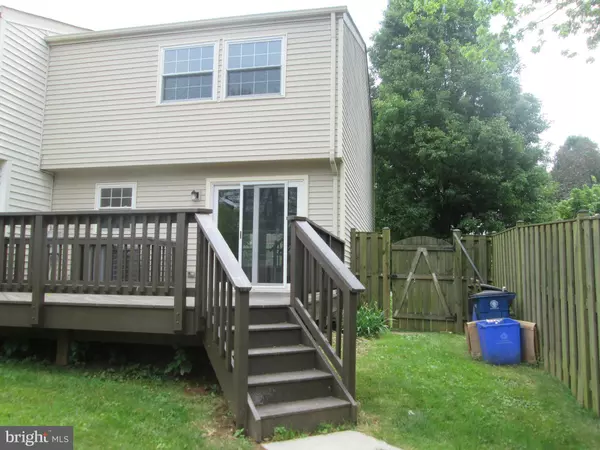For more information regarding the value of a property, please contact us for a free consultation.
7609 NUTWOOD CT Rockville, MD 20855
Want to know what your home might be worth? Contact us for a FREE valuation!

Our team is ready to help you sell your home for the highest possible price ASAP
Key Details
Sold Price $375,000
Property Type Townhouse
Sub Type End of Row/Townhouse
Listing Status Sold
Purchase Type For Sale
Square Footage 1,830 sqft
Price per Sqft $204
Subdivision Park Overlook
MLS Listing ID MDMC661356
Sold Date 07/31/19
Style Colonial
Bedrooms 3
Full Baths 2
Half Baths 2
HOA Fees $100/mo
HOA Y/N Y
Abv Grd Liv Area 1,220
Originating Board BRIGHT
Year Built 1984
Annual Tax Amount $3,611
Tax Year 2019
Lot Size 2,400 Sqft
Acres 0.06
Property Description
New roof installed this year. The location of this subdivision and its close proximity to both the metro station and desirable shopping areas makes it the envy of other subdivision. Seldom you see quality homes come up for sale here. There are many features in this beauty that sets this unit apart from the rest in the entire subdivision: Being an end unit and therefore more spacious, having a brand new roof unlike other ones, being located in one of the most desirable court in the whole subdivision, having new kitchen granite counter top and sinks, new carpeting and paint throughout. Unlike this unit, most of the homes in this subdivision have roofs toward the end of their life. The location of this subdivision and its easy access to metro and other amenities are the envy of other communities. Sliding glass door from the dining room to a deck and lovely fenced back yard are only some of the other many features that this beauty has to offer.
Location
State MD
County Montgomery
Zoning PD5
Rooms
Other Rooms Living Room, Dining Room, Kitchen, Family Room, Foyer, Laundry, Storage Room, Utility Room, Primary Bathroom, Half Bath
Basement Full, Fully Finished, Heated, Improved, Interior Access, Windows
Interior
Interior Features Carpet, Primary Bath(s), Upgraded Countertops, Walk-in Closet(s)
Hot Water Electric
Heating Heat Pump(s)
Cooling Central A/C, Heat Pump(s)
Flooring Carpet
Equipment Built-In Range, Dishwasher, Disposal, Dryer, Dryer - Electric, Microwave, Oven/Range - Electric, Range Hood, Refrigerator, Stove, Washer, Water Heater
Fireplace N
Window Features Double Pane,Screens
Appliance Built-In Range, Dishwasher, Disposal, Dryer, Dryer - Electric, Microwave, Oven/Range - Electric, Range Hood, Refrigerator, Stove, Washer, Water Heater
Heat Source Electric
Exterior
Garage Spaces 2.0
Fence Wood
Amenities Available Basketball Courts, Common Grounds, Pool - Outdoor, Reserved/Assigned Parking, Swimming Pool, Tot Lots/Playground
Water Access N
Roof Type Composite
Accessibility Other
Total Parking Spaces 2
Garage N
Building
Story 3+
Sewer Public Sewer
Water Public
Architectural Style Colonial
Level or Stories 3+
Additional Building Above Grade, Below Grade
Structure Type Dry Wall
New Construction N
Schools
Elementary Schools Candlewood
Middle Schools Shady Grove
High Schools Col. Zadok Magruder
School District Montgomery County Public Schools
Others
Pets Allowed Y
HOA Fee Include Common Area Maintenance,Lawn Care Front,Lawn Care Side,Management,Parking Fee,Pool(s),Recreation Facility,Reserve Funds,Snow Removal,Trash
Senior Community No
Tax ID 160902293077
Ownership Fee Simple
SqFt Source Estimated
Acceptable Financing Cash, FHA, Conventional, VA
Horse Property N
Listing Terms Cash, FHA, Conventional, VA
Financing Cash,FHA,Conventional,VA
Special Listing Condition Standard
Pets Description Cats OK, Dogs OK
Read Less

Bought with Guoying Li • Nitro Realty
GET MORE INFORMATION




