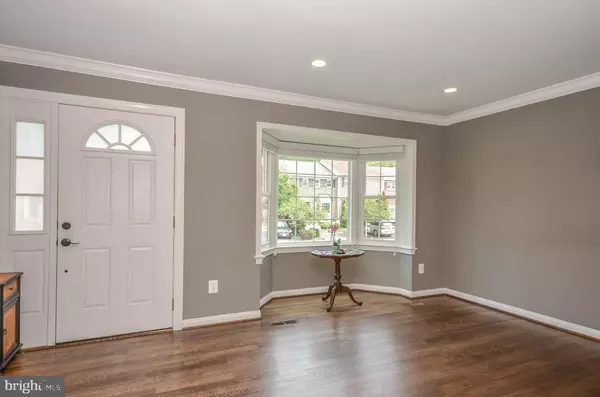For more information regarding the value of a property, please contact us for a free consultation.
7140 LAKE COVE DR Alexandria, VA 22315
Want to know what your home might be worth? Contact us for a FREE valuation!

Our team is ready to help you sell your home for the highest possible price ASAP
Key Details
Sold Price $524,000
Property Type Townhouse
Sub Type Interior Row/Townhouse
Listing Status Sold
Purchase Type For Sale
Square Footage 2,396 sqft
Price per Sqft $218
Subdivision Lake Devereux
MLS Listing ID VAFX1073226
Sold Date 08/01/19
Style Colonial
Bedrooms 4
Full Baths 3
Half Baths 1
HOA Fees $66/mo
HOA Y/N Y
Abv Grd Liv Area 1,596
Originating Board BRIGHT
Year Built 1983
Annual Tax Amount $5,505
Tax Year 2019
Lot Size 2,046 Sqft
Acres 0.05
Property Description
Wonderful opportunity to own a lakeside townhome in the Lake d'Evereux Community! This 3 level home has been updated with newer kitchen appliances and hardwood floors. The bright and open main level has a formal dining room, powder room, and gorgeous gourmet kitchen with granite countertops, stainless steel appliances, and an island. The family room leads out to the fully fenced rear yard and deck, which has an amazing view of the lake! The upper level contains the master suite, which is equipped with a walk-in closet and attached full bathroom. 2 more bedrooms and another full bath complete this level. The fully finished lower level contains a large rec room, wet bar with a second fridge, bedroom, full bath, and laundry area. This home is situated in an ideal location with serene lake views, relaxing jogging/walking trails in the rear of the home, and is just steps away from multiple parks and provides easy access to Old Town Alexandria, major routes, and Washington DC.
Location
State VA
County Fairfax
Zoning 150
Rooms
Basement Full, Fully Finished, Interior Access
Interior
Interior Features Carpet, Ceiling Fan(s), Combination Kitchen/Dining, Crown Moldings, Dining Area, Family Room Off Kitchen, Floor Plan - Open, Kitchen - Gourmet, Kitchen - Island, Primary Bath(s), Recessed Lighting, Upgraded Countertops, Walk-in Closet(s), Window Treatments, Wood Floors
Hot Water Natural Gas
Heating Forced Air
Cooling Ceiling Fan(s), Central A/C
Flooring Hardwood, Carpet
Fireplaces Number 1
Fireplaces Type Fireplace - Glass Doors, Mantel(s)
Equipment Built-In Microwave, Built-In Range, Dishwasher, Disposal, Dryer, Icemaker, Microwave, Oven/Range - Gas, Refrigerator, Stainless Steel Appliances, Washer
Fireplace Y
Appliance Built-In Microwave, Built-In Range, Dishwasher, Disposal, Dryer, Icemaker, Microwave, Oven/Range - Gas, Refrigerator, Stainless Steel Appliances, Washer
Heat Source Natural Gas
Laundry Basement
Exterior
Exterior Feature Deck(s)
Fence Rear
Waterfront N
Water Access Y
View Lake
Accessibility Other
Porch Deck(s)
Garage N
Building
Lot Description Landscaping
Story 3+
Sewer Public Sewer
Water Public
Architectural Style Colonial
Level or Stories 3+
Additional Building Above Grade, Below Grade
New Construction N
Schools
School District Fairfax County Public Schools
Others
Senior Community No
Tax ID 0923 03 0125
Ownership Fee Simple
SqFt Source Estimated
Horse Property N
Special Listing Condition Standard
Read Less

Bought with Daniel Martin • Long & Foster Real Estate, Inc.
GET MORE INFORMATION




