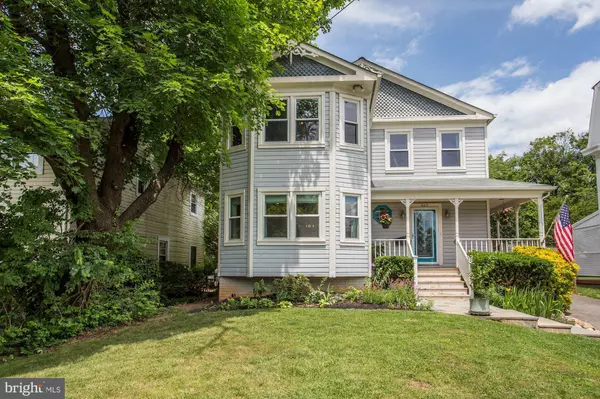For more information regarding the value of a property, please contact us for a free consultation.
607 ANDERSON AVE Rockville, MD 20850
Want to know what your home might be worth? Contact us for a FREE valuation!

Our team is ready to help you sell your home for the highest possible price ASAP
Key Details
Sold Price $820,000
Property Type Single Family Home
Sub Type Detached
Listing Status Sold
Purchase Type For Sale
Square Footage 3,117 sqft
Price per Sqft $263
Subdivision West End Park
MLS Listing ID MDMC661216
Sold Date 07/19/19
Style Colonial
Bedrooms 4
Full Baths 3
Half Baths 1
HOA Y/N N
Abv Grd Liv Area 2,078
Originating Board BRIGHT
Year Built 1987
Annual Tax Amount $8,454
Tax Year 2019
Lot Size 9,500 Sqft
Acres 0.22
Property Description
Truly elegant house, like new & move-in condition with a well-thought out and open floor plan including a gorgeous kitchen, separate dining room and spacious living and family rooms. Great lot site with desirable back yard in the best of locations! Walk to many enjoyable conveniences and amenities including the vibrant Rockville Town Center, Metro/MARC, local schools, shops and restaurants. You'll notice serious real estate investments going on all around you due to Rockville's increasing popularity. Many recent improvements include hardwoods in the kitchen, new Bosch dishwasher and Samsung Refrigerator refinished master bathroom 2018, February New zoned, dual-stage Lennox AC and furnace 2018, February New 50 gallon gas hot water heater 2017, December Cedar privacy fence 2017, October New patio and outdoor fireplace, awesome lighting! 2015, December New railings for front steps 2014, May - Radon remediation system 2013, May New windows throughout the house!You'll also love the large bedrooms, gleaming wood floors in excellent condition, granite counter tops, recessed lighting,kitchen island & tiled back splash and laundry closet on main level. Open Sunday June 2 from 1-3 p.m.
Location
State MD
County Montgomery
Zoning R90
Rooms
Other Rooms Living Room, Dining Room, Kitchen, Family Room, Other, Utility Room
Basement Other, Fully Finished, Improved
Interior
Interior Features Kitchen - Gourmet, Recessed Lighting, Walk-in Closet(s), Upgraded Countertops, Wood Floors, Carpet, Ceiling Fan(s), Chair Railings, Dining Area, Floor Plan - Open, Formal/Separate Dining Room, Combination Dining/Living
Hot Water Natural Gas
Heating Forced Air
Cooling Central A/C
Fireplaces Number 1
Equipment Dishwasher, Range Hood, Refrigerator, Dryer - Front Loading, Disposal, Washer - Front Loading, Water Heater, Oven/Range - Gas, Built-In Microwave
Window Features Bay/Bow,Energy Efficient
Appliance Dishwasher, Range Hood, Refrigerator, Dryer - Front Loading, Disposal, Washer - Front Loading, Water Heater, Oven/Range - Gas, Built-In Microwave
Heat Source Natural Gas
Exterior
Exterior Feature Deck(s), Porch(es), Screened, Wrap Around, Patio(s), Enclosed
Water Access N
Accessibility None
Porch Deck(s), Porch(es), Screened, Wrap Around, Patio(s), Enclosed
Garage N
Building
Story 3+
Sewer Public Sewer
Water Public
Architectural Style Colonial
Level or Stories 3+
Additional Building Above Grade, Below Grade
New Construction N
Schools
Elementary Schools Beall
Middle Schools Julius West
High Schools Richard Montgomery
School District Montgomery County Public Schools
Others
Senior Community No
Tax ID 160402693524
Ownership Fee Simple
SqFt Source Estimated
Horse Property N
Special Listing Condition Standard
Read Less

Bought with Kimberly Roeder Heifetz • Keller Williams Capital Properties
GET MORE INFORMATION




