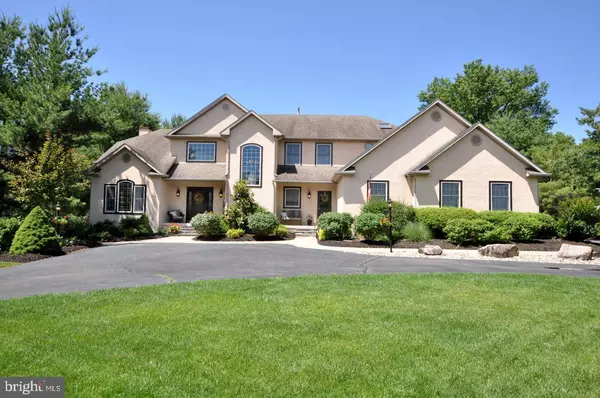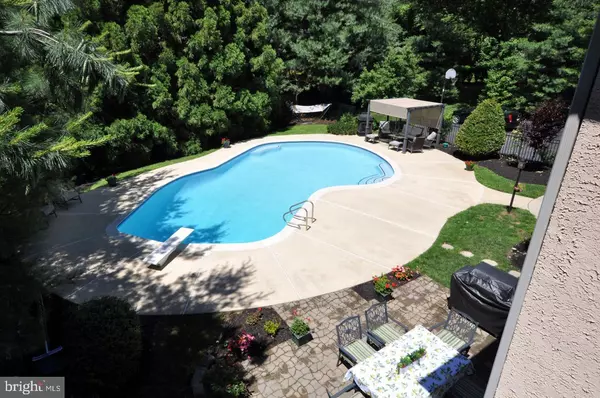For more information regarding the value of a property, please contact us for a free consultation.
108 HOMESTEAD CT Moorestown, NJ 08057
Want to know what your home might be worth? Contact us for a FREE valuation!

Our team is ready to help you sell your home for the highest possible price ASAP
Key Details
Sold Price $735,000
Property Type Single Family Home
Sub Type Detached
Listing Status Sold
Purchase Type For Sale
Square Footage 5,269 sqft
Price per Sqft $139
Subdivision None Available
MLS Listing ID NJBL343040
Sold Date 08/01/19
Style Colonial
Bedrooms 4
Full Baths 3
Half Baths 1
HOA Y/N N
Abv Grd Liv Area 4,369
Originating Board BRIGHT
Year Built 1994
Annual Tax Amount $18,018
Tax Year 2019
Lot Size 0.624 Acres
Acres 0.62
Lot Dimensions 138.00 x 197.00
Property Description
you have to see this Custom built home with one of the best locations in Moorestown . located in Collins park just a few blocks from downtown and Strawbridge lake !!! Location Location Location your new home sits on a very private cul de sac surrounded mature trees and and and established neighborhood. Do you have a boat your new custom 3 car garage was built so you can easily store your boat and plenty of cars at the same time! enjoy the long summer days while the kids splash around in your built in pool, lots of room, very dramatic 2 story foyer and an office with a private entrance. come see this you wont disappointed
Location
State NJ
County Burlington
Area Moorestown Twp (20322)
Zoning RES
Rooms
Other Rooms Living Room, Dining Room, Primary Bedroom, Sitting Room, Bedroom 2, Bedroom 3, Bedroom 4, Kitchen, Family Room, Foyer, Sun/Florida Room, Great Room, Laundry, Other, Office, Bathroom 2, Primary Bathroom
Basement Full, Partially Finished, Interior Access, Space For Rooms, Sump Pump, Walkout Stairs, Unfinished
Interior
Interior Features Carpet, Butlers Pantry, Cedar Closet(s), Ceiling Fan(s), Double/Dual Staircase, Family Room Off Kitchen, Kitchen - Eat-In, Kitchen - Island, Primary Bath(s), Pantry, Recessed Lighting, Stall Shower, Store/Office, Walk-in Closet(s)
Hot Water Natural Gas
Heating Forced Air
Cooling Central A/C
Flooring Carpet, Hardwood
Fireplaces Number 1
Fireplaces Type Gas/Propane
Equipment Cooktop, Built-In Microwave, Dishwasher, Disposal, Oven - Wall, Water Heater
Fireplace Y
Appliance Cooktop, Built-In Microwave, Dishwasher, Disposal, Oven - Wall, Water Heater
Heat Source Natural Gas
Laundry Upper Floor
Exterior
Exterior Feature Enclosed, Patio(s)
Garage Garage Door Opener, Garage - Side Entry, Garage - Rear Entry, Oversized
Garage Spaces 10.0
Pool In Ground
Utilities Available Cable TV, Natural Gas Available
Waterfront N
Water Access N
Roof Type Asphalt
Accessibility 2+ Access Exits
Porch Enclosed, Patio(s)
Parking Type Attached Garage, Driveway
Attached Garage 5
Total Parking Spaces 10
Garage Y
Building
Lot Description Cul-de-sac
Story 2
Sewer Public Sewer
Water Public
Architectural Style Colonial
Level or Stories 2
Additional Building Above Grade, Below Grade
Structure Type Dry Wall,Cathedral Ceilings,2 Story Ceilings,Vaulted Ceilings
New Construction N
Schools
High Schools Moorestown H.S.
School District Moorestown Township Public Schools
Others
Pets Allowed N
Senior Community No
Tax ID 22-02704-00036
Ownership Fee Simple
SqFt Source Assessor
Acceptable Financing Conventional
Horse Property N
Listing Terms Conventional
Financing Conventional
Special Listing Condition Standard
Read Less

Bought with Linda M. Jones • Weichert Realtors - Moorestown
GET MORE INFORMATION




