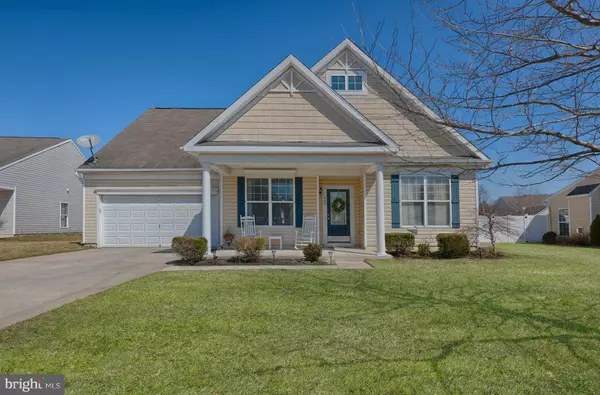For more information regarding the value of a property, please contact us for a free consultation.
407 EMBERT DR Millington, MD 21651
Want to know what your home might be worth? Contact us for a FREE valuation!

Our team is ready to help you sell your home for the highest possible price ASAP
Key Details
Sold Price $250,000
Property Type Single Family Home
Sub Type Detached
Listing Status Sold
Purchase Type For Sale
Square Footage 2,076 sqft
Price per Sqft $120
Subdivision Mill Village
MLS Listing ID MDKE114052
Sold Date 08/05/19
Style Ranch/Rambler
Bedrooms 3
Full Baths 2
HOA Y/N N
Abv Grd Liv Area 2,076
Originating Board BRIGHT
Year Built 2007
Annual Tax Amount $2,820
Tax Year 2018
Lot Size 0.287 Acres
Acres 0.29
Lot Dimensions x 0.00
Property Description
Look at this curb appeal! Beautiful home in highly sought after neighborhood. This ranch style home has 3 bedrooms and 2 full baths. Gleaming hardwood floors throughout common living areas. Large great room with vaulted ceilings will definitely fit all of your furniture. Open kitchen with Corian counter tops, new backsplash, double wall oven and breakfast bar overlook the great room. Separate dining room with crown molding and chair rail. Master suite with walk in closet is located toward the back of the house. Large master bath with separate his and her vanities. 2 bedrooms and 2nd bath are on the opposite side of the house. 3rd bedroom had been used as an office and features glass french doors. Add solid doors for privacy. Sliding glass doors off the great room lead to the low maintenance, composite deck, Back yard which is completely fenced in for privacy. Nice sized shed and herb garden. 2 car attached garage with access to floored attic for storage. This home shows like a model. Make your appointment today!
Location
State MD
County Kent
Zoning R-1
Rooms
Other Rooms Dining Room, Primary Bedroom, Bedroom 2, Bedroom 3, Kitchen, Great Room
Main Level Bedrooms 3
Interior
Interior Features Attic, Carpet, Ceiling Fan(s), Chair Railings, Combination Kitchen/Living, Crown Moldings, Entry Level Bedroom, Floor Plan - Open, Formal/Separate Dining Room, Primary Bath(s), Pantry, Recessed Lighting, Upgraded Countertops, Walk-in Closet(s), Wood Floors
Hot Water Electric
Heating Heat Pump(s)
Cooling Central A/C, Ceiling Fan(s)
Flooring Carpet, Hardwood, Tile/Brick
Equipment Built-In Microwave, Cooktop, Dishwasher, Disposal, Dryer - Front Loading, Exhaust Fan, Oven - Double, Refrigerator, Washer - Front Loading, Water Heater
Fireplace N
Appliance Built-In Microwave, Cooktop, Dishwasher, Disposal, Dryer - Front Loading, Exhaust Fan, Oven - Double, Refrigerator, Washer - Front Loading, Water Heater
Heat Source Electric
Laundry Main Floor
Exterior
Exterior Feature Porch(es), Deck(s)
Garage Garage - Front Entry, Garage Door Opener
Garage Spaces 2.0
Fence Privacy
Waterfront N
Water Access N
View Street
Roof Type Asphalt
Accessibility None
Porch Porch(es), Deck(s)
Parking Type Attached Garage, Driveway
Attached Garage 2
Total Parking Spaces 2
Garage Y
Building
Story 1
Foundation Slab
Sewer Public Sewer
Water Public
Architectural Style Ranch/Rambler
Level or Stories 1
Additional Building Above Grade, Below Grade
Structure Type Dry Wall,Cathedral Ceilings
New Construction N
Schools
Elementary Schools Call School Board
Middle Schools Call School Board
High Schools Call School Board
School District Kent County Public Schools
Others
Senior Community No
Tax ID 01-030469
Ownership Fee Simple
SqFt Source Assessor
Special Listing Condition Standard
Read Less

Bought with Brett Schrader • Taylor Properties
GET MORE INFORMATION




