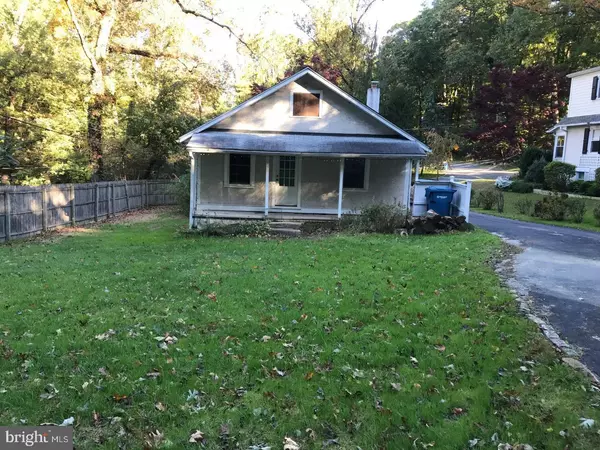For more information regarding the value of a property, please contact us for a free consultation.
646 UPPER WEADLEY RD Wayne, PA 19087
Want to know what your home might be worth? Contact us for a FREE valuation!

Our team is ready to help you sell your home for the highest possible price ASAP
Key Details
Sold Price $340,000
Property Type Single Family Home
Sub Type Detached
Listing Status Sold
Purchase Type For Sale
Square Footage 960 sqft
Price per Sqft $354
Subdivision None Available
MLS Listing ID PACT476930
Sold Date 08/08/19
Style Cottage,Ranch/Rambler
Bedrooms 2
Full Baths 1
HOA Y/N N
Abv Grd Liv Area 960
Originating Board BRIGHT
Year Built 1940
Annual Tax Amount $2,868
Tax Year 2019
Lot Size 9,460 Sqft
Acres 0.22
Lot Dimensions 0.00 x 0.00
Property Description
Attention builders, flippers and renovators! Charming ranch cottage on a level lot on a wonderful street. The owner has plans available to build a 3,100 sq. ft. home with new foundation. The 3,100 sq.ft. does not include a finished basement. The existing home is being sold in as-is condition. There is a detached garage that can be opened into a 2 car. Alternatively, you could build up the foundation and create 1,920 sq.ft. or add a 1,000 sf addition to get over 2900 sq.ft! The existing home has 2 bedrooms and 1 bath. The living room is open and there is even a sun room. This is an opportunity to have a home the way you want it in a top-rated school district with low taxes! What more could you ask for? See attached plans! One of the owners is a licensed PA real estate agent.
Location
State PA
County Chester
Area Tredyffrin Twp (10343)
Zoning R2
Rooms
Other Rooms Living Room, Dining Room, Primary Bedroom, Bedroom 2, Kitchen, Sun/Florida Room
Basement Full
Main Level Bedrooms 2
Interior
Heating Forced Air
Cooling None
Heat Source Oil
Exterior
Garage Garage - Front Entry
Garage Spaces 5.0
Waterfront N
Water Access N
Accessibility None
Parking Type Detached Garage, Off Street, Driveway
Total Parking Spaces 5
Garage Y
Building
Story 1
Sewer Public Sewer
Water Public
Architectural Style Cottage, Ranch/Rambler
Level or Stories 1
Additional Building Above Grade, Below Grade
New Construction N
Schools
Elementary Schools New Eagle
Middle Schools Conestoga
High Schools Conestoga
School District Tredyffrin-Easttown
Others
Senior Community No
Tax ID 43-06P-0080
Ownership Fee Simple
SqFt Source Assessor
Acceptable Financing Cash, FHA, Conventional, VA
Listing Terms Cash, FHA, Conventional, VA
Financing Cash,FHA,Conventional,VA
Special Listing Condition Standard
Read Less

Bought with Marjorie Frankel • BHHS Fox & Roach-Gladwyne
GET MORE INFORMATION




