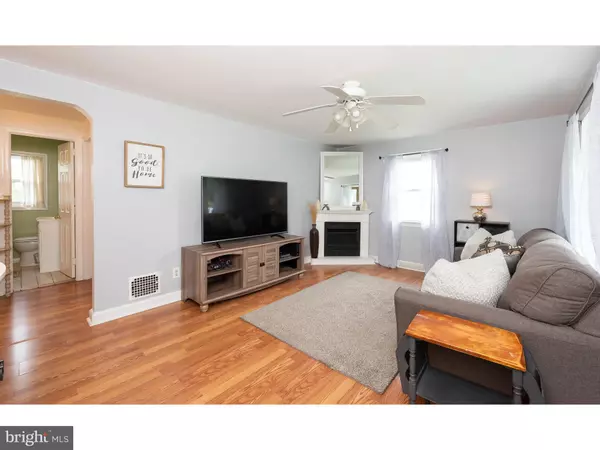For more information regarding the value of a property, please contact us for a free consultation.
1513 STIRLING ST Coatesville, PA 19320
Want to know what your home might be worth? Contact us for a FREE valuation!

Our team is ready to help you sell your home for the highest possible price ASAP
Key Details
Sold Price $175,000
Property Type Single Family Home
Sub Type Detached
Listing Status Sold
Purchase Type For Sale
Square Footage 1,444 sqft
Price per Sqft $121
Subdivision None Available
MLS Listing ID PACT481764
Sold Date 08/09/19
Style Cape Cod
Bedrooms 4
Full Baths 2
HOA Y/N N
Abv Grd Liv Area 1,444
Originating Board BRIGHT
Year Built 1950
Annual Tax Amount $4,135
Tax Year 2018
Lot Size 8,232 Sqft
Acres 0.19
Lot Dimensions 0.00 x 0.00
Property Description
Welcome to 1513 Stirling Street, a spacious yet quaint 4 bed, 2 full bath cape cod filled with stylish updates and charm. An idyllic stone walkway leads you into a cozy living room that features a cornered gas fireplace, and low maintenance laminate flooring that continues through much of the first floor. A lovely, eat-in kitchen is complete with rich cabinetry, plenty of counter space for meal prep, and stainless refrigerator and stove. From the kitchen you will also find access to the exterior which offers a sprawling backyard, covered patio and garden shed. The two main level bedrooms are finished with hardwood floors and share a spacious and nicely updated hall bath. The upper level is deceptively large, boasting 2 large bedrooms and a beautifully updated bathroom with stylish fixtures and finishes, and a long landing area ideal for an in-home office, play space, or den. Situated on a quiet community street, this home is the full package with immaculately maintained landscaping, curb appeal galore, and move-in ready interiors.
Location
State PA
County Chester
Area Caln Twp (10339)
Zoning R4
Rooms
Other Rooms Bedroom 2, Bedroom 3, Bedroom 4, Basement, Bedroom 1, Laundry, Full Bath
Basement Full, Walkout Level, Unfinished
Main Level Bedrooms 2
Interior
Interior Features Carpet, Ceiling Fan(s), Entry Level Bedroom, Floor Plan - Traditional, Kitchen - Eat-In, Kitchen - Table Space, Tub Shower, Wood Floors
Hot Water Electric
Heating Forced Air
Cooling Central A/C
Flooring Laminated, Hardwood, Carpet
Fireplaces Number 1
Fireplaces Type Corner, Gas/Propane
Equipment Built-In Range, Dishwasher
Furnishings No
Fireplace Y
Appliance Built-In Range, Dishwasher
Heat Source Oil
Laundry Basement
Exterior
Exterior Feature Patio(s)
Waterfront N
Water Access N
Roof Type Shingle
Accessibility None
Porch Patio(s)
Parking Type On Street
Garage N
Building
Story 1.5
Sewer Public Sewer
Water Public
Architectural Style Cape Cod
Level or Stories 1.5
Additional Building Above Grade, Below Grade
New Construction N
Schools
High Schools Coatesville Area Senior
School District Coatesville Area
Others
Senior Community No
Tax ID 39-03R-0028
Ownership Fee Simple
SqFt Source Assessor
Acceptable Financing Cash, Conventional, FHA, VA
Listing Terms Cash, Conventional, FHA, VA
Financing Cash,Conventional,FHA,VA
Special Listing Condition Standard
Read Less

Bought with Lauren B Dickerman • Keller Williams Real Estate -Exton
GET MORE INFORMATION




