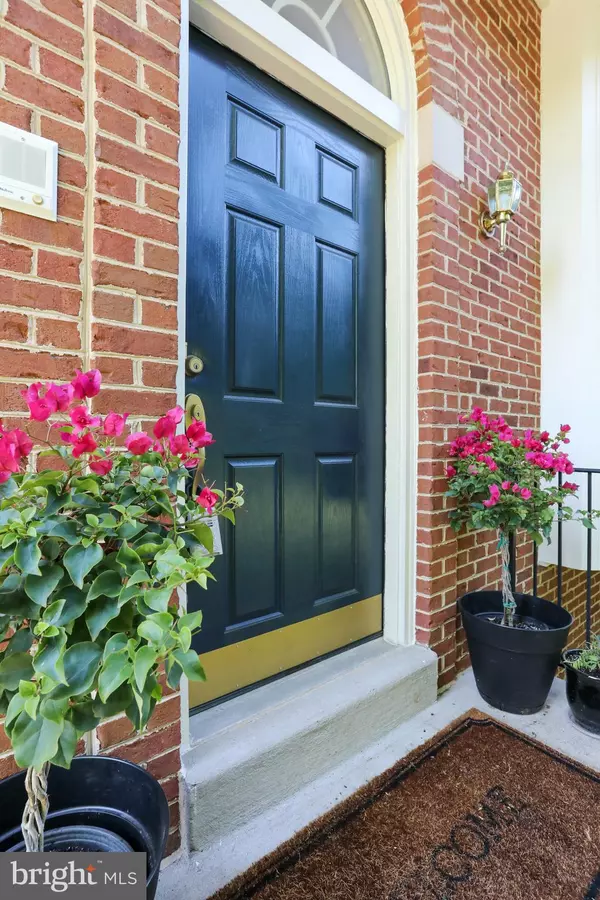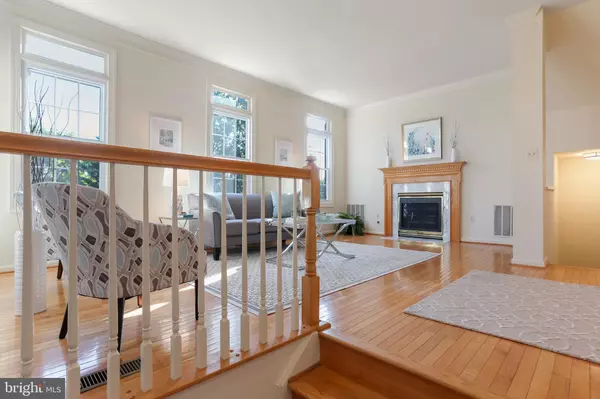For more information regarding the value of a property, please contact us for a free consultation.
2200 JOURNET DR Dunn Loring, VA 22027
Want to know what your home might be worth? Contact us for a FREE valuation!

Our team is ready to help you sell your home for the highest possible price ASAP
Key Details
Sold Price $784,900
Property Type Townhouse
Sub Type End of Row/Townhouse
Listing Status Sold
Purchase Type For Sale
Square Footage 2,362 sqft
Price per Sqft $332
Subdivision Regal Oaks
MLS Listing ID VAFX1073248
Sold Date 08/08/19
Style Colonial
Bedrooms 3
Full Baths 3
Half Baths 1
HOA Fees $143/qua
HOA Y/N Y
Abv Grd Liv Area 1,906
Originating Board BRIGHT
Year Built 1994
Annual Tax Amount $8,579
Tax Year 2019
Lot Size 3,120 Sqft
Acres 0.07
Property Description
Magnificent Bright and Airy Dunbar model End Unit with 2 car garage. Priced to sell with additional $7500 credit to buyer. Brand New Kitchen with High end Quartz Counters, New soft close cabinets and Stainless Steel Appliances. Morning Light streams into the living room. Gleaming Hardwood Floors on main level. Tall windows with transoms allows lots of Sun in, yet surrounding trees provide privacy. 10ft+ Ceilings, many new light fixtures and ceiling fans. ***** Freshly painted throughout and New Carpeting installed fall of 2018. Recently Upgraded Master Bath offers sky-light, new seamless shower door, separate soaking tub, New dual vanity cabinets/sinks,new fixtures, new granite counter and new tile flooring. Bedroom Level Washer and Dryer (3yrs young). Hall bath - new shower doors and new Quartz counter. Fully Finished Walk Out Basement with gas fireplace and Full bath. Beautiful brick patio with gorgeous landscaping with ez perrenials. Deck has new wood floor and is freshly stained. New Water Heater. Many trees offer Private outdoor space. Super Convenient location - less than 1.5 miles to Tysons Mall and Merrifield Metros. 1 year AHS home warranty offered to buyer **(Special Financing Incentives available on this property from SIRVA Mortgage. ) Ask LA for special SIRVA Corporate Documents. Move right in and enjoy!
Location
State VA
County Fairfax
Zoning R-5
Rooms
Other Rooms Living Room, Dining Room, Primary Bedroom, Bedroom 2, Bedroom 3, Kitchen, Family Room, Laundry, Utility Room, Bathroom 2, Bathroom 3, Primary Bathroom, Half Bath
Basement Full, Fully Finished, Garage Access, Outside Entrance, Rear Entrance
Interior
Interior Features Breakfast Area, Ceiling Fan(s), Chair Railings, Crown Moldings, Dining Area, Floor Plan - Open, Kitchen - Island, Kitchen - Table Space, Kitchen - Gourmet, Primary Bath(s), Upgraded Countertops, Walk-in Closet(s), Wood Floors, Other
Hot Water Natural Gas
Heating Programmable Thermostat, Central
Cooling Central A/C
Flooring Hardwood, Carpet
Fireplaces Number 2
Fireplaces Type Gas/Propane
Equipment Cooktop - Down Draft, Dishwasher, Disposal, Dryer, Oven - Double, Oven - Wall, Refrigerator, Stainless Steel Appliances, Washer, Water Heater
Fireplace Y
Window Features Double Pane,Bay/Bow,Transom
Appliance Cooktop - Down Draft, Dishwasher, Disposal, Dryer, Oven - Double, Oven - Wall, Refrigerator, Stainless Steel Appliances, Washer, Water Heater
Heat Source Natural Gas
Laundry Upper Floor
Exterior
Exterior Feature Deck(s), Patio(s)
Garage Garage - Front Entry
Garage Spaces 4.0
Fence Wood
Utilities Available Electric Available, Fiber Optics Available, Natural Gas Available, Water Available, Sewer Available
Amenities Available Common Grounds, Other
Waterfront N
Water Access N
Roof Type Asphalt
Accessibility Doors - Lever Handle(s), Other
Porch Deck(s), Patio(s)
Parking Type Attached Garage
Attached Garage 2
Total Parking Spaces 4
Garage Y
Building
Story 3+
Sewer Public Sewer
Water Public
Architectural Style Colonial
Level or Stories 3+
Additional Building Above Grade, Below Grade
New Construction N
Schools
Elementary Schools Stenwood
Middle Schools Kilmer
High Schools Marshall
School District Fairfax County Public Schools
Others
Senior Community No
Tax ID 0394 38 0010
Ownership Fee Simple
SqFt Source Assessor
Horse Property N
Special Listing Condition Standard
Read Less

Bought with Nicole Marie Maples • Berkshire Hathaway HomeServices PenFed Realty
GET MORE INFORMATION




