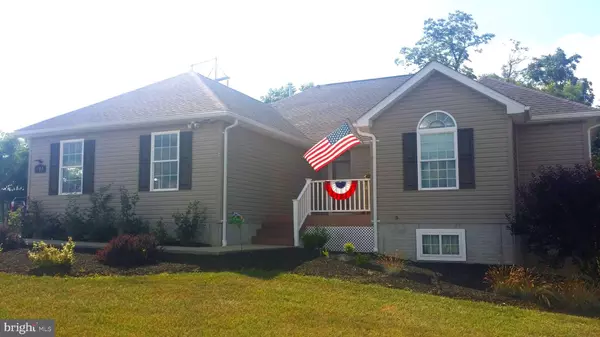For more information regarding the value of a property, please contact us for a free consultation.
544 HITES RD Stephens City, VA 22655
Want to know what your home might be worth? Contact us for a FREE valuation!

Our team is ready to help you sell your home for the highest possible price ASAP
Key Details
Sold Price $359,900
Property Type Single Family Home
Sub Type Detached
Listing Status Sold
Purchase Type For Sale
Square Footage 1,714 sqft
Price per Sqft $209
Subdivision Hites View Estates
MLS Listing ID VAFV151632
Sold Date 08/09/19
Style Contemporary
Bedrooms 3
Full Baths 2
HOA Y/N N
Abv Grd Liv Area 1,714
Originating Board BRIGHT
Year Built 2013
Annual Tax Amount $1,664
Tax Year 2018
Lot Size 2.070 Acres
Acres 2.07
Property Description
Downsizing? Need space or teen suite? Six yr young home boasts: Cathedral ceiling open liv/din/kit with huge breakfast bar . Hardwood floors & slider to lg deck. MB ensuite w/ walk in closet, tray ceiling. Two more bedrooms w/walk in closets & bath on main floor. LL feat: Living area w/ wet bar, barn doors to sleeping area, full bath. Over 700 sq feet of storage w/sink. Sit on stone patio overlooking yard and orchard. 2+ acres with privacy, trees and close to schools, shops & major routes, yet in quiet apple orchard/farm community. 2 car gar/workshop, cust loft shed. Hse alarm. Ready to go!
Location
State VA
County Frederick
Zoning RA
Rooms
Basement Partially Finished, Space For Rooms, Connecting Stairway, Daylight, Partial
Main Level Bedrooms 3
Interior
Heating Heat Pump(s)
Cooling Central A/C
Equipment Built-In Microwave, Dishwasher, Oven/Range - Electric, Refrigerator
Appliance Built-In Microwave, Dishwasher, Oven/Range - Electric, Refrigerator
Heat Source Propane - Leased
Exterior
Utilities Available Cable TV
Waterfront N
Water Access N
Accessibility None
Parking Type Driveway
Garage N
Building
Story 1
Sewer Septic = # of BR
Water Well
Architectural Style Contemporary
Level or Stories 1
Additional Building Above Grade, Below Grade
New Construction N
Schools
Elementary Schools Middletown
Middle Schools Robert E. Aylor
High Schools Sherando
School District Frederick County Public Schools
Others
Senior Community No
Tax ID 84 8 1 4
Ownership Fee Simple
SqFt Source Estimated
Special Listing Condition Standard
Read Less

Bought with Leslie A. Webb • Long & Foster/Webber & Associates
GET MORE INFORMATION




