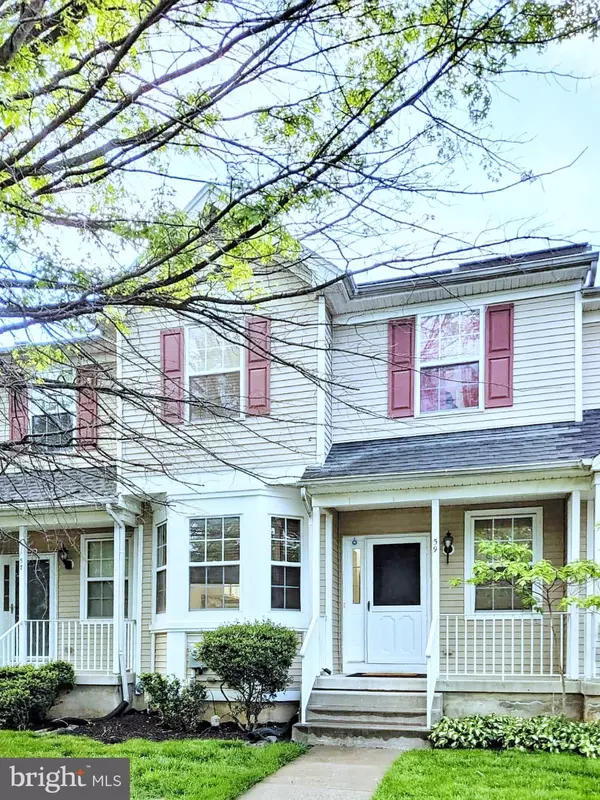For more information regarding the value of a property, please contact us for a free consultation.
59 HADLEY DR Robbinsville, NJ 08691
Want to know what your home might be worth? Contact us for a FREE valuation!

Our team is ready to help you sell your home for the highest possible price ASAP
Key Details
Sold Price $355,000
Property Type Townhouse
Sub Type Interior Row/Townhouse
Listing Status Sold
Purchase Type For Sale
Square Footage 1,516 sqft
Price per Sqft $234
Subdivision Foxmoor
MLS Listing ID NJME278538
Sold Date 08/12/19
Style Colonial
Bedrooms 3
Full Baths 2
Half Baths 1
HOA Fees $133/mo
HOA Y/N Y
Abv Grd Liv Area 1,516
Originating Board BRIGHT
Year Built 1998
Annual Tax Amount $8,303
Tax Year 2018
Lot Size 1,742 Sqft
Acres 0.04
Lot Dimensions 0.00 x 0.00
Property Description
Welcome to this spectacular Foxmoor 3 bedroom 2.5 bath townhouse. This gem features many upgrades, such as hardwood floor throughout the entire first floor as well as up the stairs and 2nd floor landing. As you enter the home you will notice many more upgrades including decorated faux painted walls, upgraded molding and upgraded light fixtures throughout. In addition the kitchen offers 42 inch upgraded newly painted cabinets, brand new granite counter tops, new dishwasher, tile backsplash, and new decorative flooring as well as spacious breakfast nook. The dining room offers an upgraded chandelier, hardwood floors and a wonderful view of the upgraded backyard. The yard features upgraded pavers and lots of additional landscaping as well as an upgraded vinyl maintenance free fence. When in the living room you will automatically be drawn to the wood burning fireplace and upgraded mantle. Second floor features cathedral ceiling in the spacious master bedroom. The master bedroom also offers a massive walk-in closet as well as lots of natural light. All bathrooms feature new vanities, upgraded faucets, tile flooring and new upgraded light fixtures. All bedrooms have been freshly painted and well maintained. Finished basement features a great area for entertainment and a separate room for storage and laundry. Lastly, this fantastic home offers a solar panel system offering clean energy and discounted electric fees for the property and 9 foot ceiling throughout. Close proximity to parks and community pool, tennis courts, common area and club house. Neighborhood offers public transportation pick up and drop off locations. Shops, restaurants and walking distance to the middle school and high school.
Location
State NJ
County Mercer
Area Robbinsville Twp (21112)
Zoning RES
Rooms
Other Rooms Living Room, Dining Room, Primary Bedroom, Bedroom 2, Bedroom 3, Basement
Basement Partially Finished
Interior
Heating Forced Air
Cooling Central A/C
Fireplaces Type Mantel(s)
Fireplace Y
Heat Source Natural Gas
Laundry Basement
Exterior
Waterfront N
Water Access N
Roof Type Shingle
Accessibility None
Parking Type On Street
Garage N
Building
Story 3+
Sewer Public Sewer
Water Public
Architectural Style Colonial
Level or Stories 3+
Additional Building Above Grade, Below Grade
New Construction N
Schools
Elementary Schools Sharon E.S.
Middle Schools Pond Road Middle
High Schools Robbinsville
School District Robbinsville Twp
Others
Pets Allowed Y
Senior Community No
Tax ID 12-00003 01-00165
Ownership Fee Simple
SqFt Source Estimated
Special Listing Condition Standard
Pets Description Cats OK, Dogs OK
Read Less

Bought with Non Member • Metropolitan Regional Information Systems, Inc.
GET MORE INFORMATION




