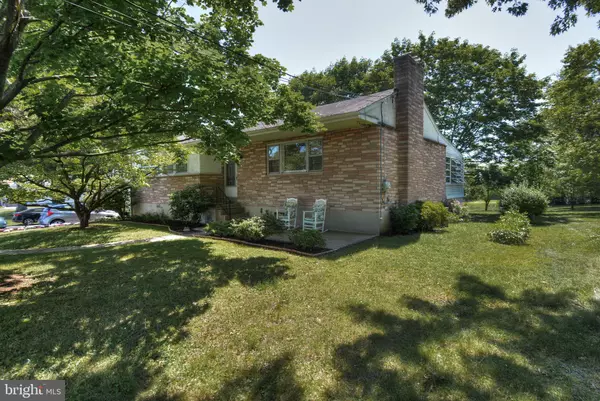For more information regarding the value of a property, please contact us for a free consultation.
1344 S KEIM ST Pottstown, PA 19465
Want to know what your home might be worth? Contact us for a FREE valuation!

Our team is ready to help you sell your home for the highest possible price ASAP
Key Details
Sold Price $234,900
Property Type Single Family Home
Sub Type Detached
Listing Status Sold
Purchase Type For Sale
Square Footage 1,375 sqft
Price per Sqft $170
Subdivision None Available
MLS Listing ID PACT482936
Sold Date 07/31/19
Style Ranch/Rambler
Bedrooms 3
Full Baths 2
HOA Y/N N
Abv Grd Liv Area 1,375
Originating Board BRIGHT
Year Built 1958
Annual Tax Amount $4,976
Tax Year 2018
Lot Size 0.620 Acres
Acres 0.62
Lot Dimensions 0.00 x 0.00
Property Description
Pride of ownership is immediately evident upon entering this lovingly maintained ranch home by the original owner, on just over a half acre, in the ever-popular Owen J Roberts School District, in Chester County, Pennsylvania. This home is located in a country setting, but is close to Spring City, Royersford, and Phoenixville, as well as every convenience imaginable, just a stones throw in any direction. This home is within close proximity to Routes 724, 422, and the Pennsylvania Turnpike, with an easy commute to King of Prussia, West Chester, Philadelphia or beyond. This "Wayne" model home boasts gorgeous brick front exterior, and has a desirable open floor plan with fantastic original hardwood wood flooring throughout the living room and adjoining dining room. The Living room boasts a wood burning fireplace insert with electric blower for additional warmth, and there are replacement windows throughout, making this home an economical home to operate. An absolutely fabulous feature of this home is the enclosed sun-room featuring new flooring and windows for days that will offer an amazing extra family room that provides that indoor/outdoor appeal. The 3 main level bedrooms, also with hardwood floors are all of a very nice size with large closets and are served by the full hall bath. The spacious eat-in kitchen has a well thought out design with double sink, electric cooktop and wall oven. The walkout lower level is heated and boasts a large semi-finished living space that could be utilized as is, fully finished or used for storage and an adjoining laundry, utility room and workbench. The home further boasts an ample attached shed that will be perfect for storing tools, lawn equipment, bicycles and more! The attic is partially floored for extra storage. This really is an outstanding home, don't hesitate to set up your private showing today! With new electrical, newer HVAC, New well pump and water tank and a roof de-icer system, this one won't last long.
Location
State PA
County Chester
Area North Coventry Twp (10317)
Zoning R1
Rooms
Basement Full
Main Level Bedrooms 3
Interior
Interior Features Built-Ins, Dining Area, Entry Level Bedroom, Family Room Off Kitchen, Floor Plan - Open, Floor Plan - Traditional, Formal/Separate Dining Room, Kitchen - Eat-In
Heating Hot Water
Cooling None
Fireplaces Number 1
Fireplaces Type Wood, Insert
Fireplace Y
Heat Source Oil
Exterior
Waterfront N
Water Access N
Accessibility Level Entry - Main
Parking Type Driveway
Garage N
Building
Story 1
Sewer Public Sewer
Water Well
Architectural Style Ranch/Rambler
Level or Stories 1
Additional Building Above Grade, Below Grade
New Construction N
Schools
School District Owen J Roberts
Others
Senior Community No
Tax ID 17-03 -0329
Ownership Fee Simple
SqFt Source Assessor
Special Listing Condition Standard
Read Less

Bought with Daniel R Schnovel • RE/MAX Achievers Inc -Pottstown
GET MORE INFORMATION




