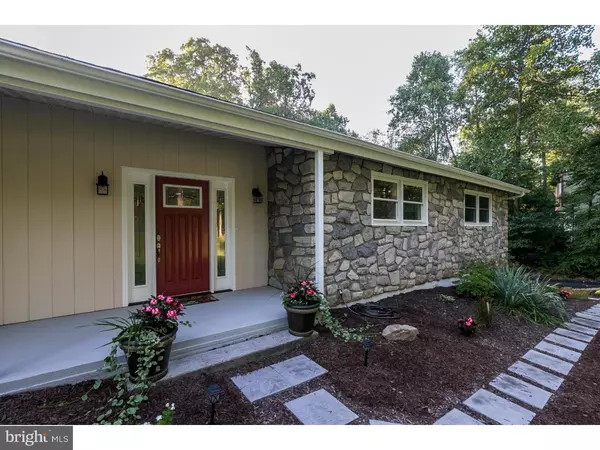For more information regarding the value of a property, please contact us for a free consultation.
2468 SAINT PETERS RD Pottstown, PA 19465
Want to know what your home might be worth? Contact us for a FREE valuation!

Our team is ready to help you sell your home for the highest possible price ASAP
Key Details
Sold Price $390,000
Property Type Single Family Home
Sub Type Detached
Listing Status Sold
Purchase Type For Sale
Square Footage 3,001 sqft
Price per Sqft $129
Subdivision None Available
MLS Listing ID PACT481600
Sold Date 08/01/19
Style Ranch/Rambler
Bedrooms 3
Full Baths 3
HOA Y/N N
Abv Grd Liv Area 3,001
Originating Board BRIGHT
Year Built 1975
Annual Tax Amount $6,674
Tax Year 2019
Lot Size 1.300 Acres
Acres 1.3
Lot Dimensions IRREG
Property Description
Welcome Home to this Exquisite sprawling ranch home located just minutes from historic St. Peter's Village. From the moment you enter through the gorgeous front door of this completely remodeled home you are going to be impressed by the amazing attention to detail that the current owners have paid to every last feature of this home!! Enter into a large custom tiled foyer that leads to an expansive living area and a stunning open kitchen complete with white kitchen cabinets with soft close functionality, stunning leather finish granite, Whirlpool stainless steel appliances and brilliant subway tile back splash. A charming fireplace adds warmth and charm to this brand new eat in kitchen. Beyond the kitchen you will find a tremendous 3 Season Room that stretches the entire length of this home and is accessible from 3 sets of sliding glass doors. Wander down the hall and you will be greeted by a master bedroom complete with spacious walk in closet, sliders out to the 3 Season Room and an HGTV worthy master bathroom complete with rolling glass barn door! Two additional spacious bedrooms with ample closet space and another complete full bathroom complete the first floor. On the lower level you will find an open family room that could also serve as a 4th Bedroom Suite complete with a room with a fireplace with stone surround, sliders leading out to large patio, a full bathroom and a laundry room. If all of this was not enough - this home also features an over-sized 3 car garage! Entire home has been situated with recessed lighting and ceiling fans throughout! Home also boasts brand new propane furnace and AC System - complete with new duct work! The home also features a newly installed septic system! All of this on over an acre of land in desirable Owen J Roberts School District! Make your appointment to see this fabulous home today!!
Location
State PA
County Chester
Area Warwick Twp (10319)
Zoning RA
Rooms
Other Rooms Living Room, Primary Bedroom, Bedroom 2, Kitchen, Family Room, Bedroom 1, Laundry, Other
Basement Full, Fully Finished, Interior Access, Outside Entrance, Walkout Level
Main Level Bedrooms 3
Interior
Interior Features Kitchen - Island, Kitchen - Eat-In, Floor Plan - Open, Kitchen - Gourmet, Primary Bath(s), Upgraded Countertops, Walk-in Closet(s), Water Treat System
Hot Water Electric
Heating Forced Air
Cooling Central A/C
Fireplaces Number 2
Fireplace Y
Heat Source Propane - Owned
Laundry Basement
Exterior
Garage Spaces 3.0
Waterfront N
Water Access N
Accessibility None
Parking Type Driveway
Total Parking Spaces 3
Garage N
Building
Story 1
Sewer On Site Septic
Water Well
Architectural Style Ranch/Rambler
Level or Stories 1
Additional Building Above Grade
New Construction N
Schools
School District Owen J Roberts
Others
Senior Community No
Tax ID 19-02 -0043
Ownership Fee Simple
SqFt Source Estimated
Acceptable Financing Conventional, Cash, FHA, USDA, VA
Listing Terms Conventional, Cash, FHA, USDA, VA
Financing Conventional,Cash,FHA,USDA,VA
Special Listing Condition Standard
Read Less

Bought with Linda G Allebach • Long & Foster Real Estate, Inc.
GET MORE INFORMATION




