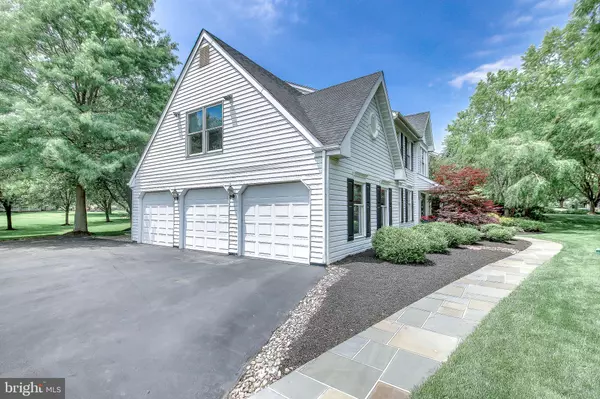For more information regarding the value of a property, please contact us for a free consultation.
3058 SUNNY AYRE DR Lansdale, PA 19446
Want to know what your home might be worth? Contact us for a FREE valuation!

Our team is ready to help you sell your home for the highest possible price ASAP
Key Details
Sold Price $540,000
Property Type Single Family Home
Sub Type Detached
Listing Status Sold
Purchase Type For Sale
Square Footage 3,258 sqft
Price per Sqft $165
Subdivision Milestone
MLS Listing ID PAMC611816
Sold Date 08/14/19
Style Colonial
Bedrooms 4
Full Baths 2
Half Baths 1
HOA Y/N N
Abv Grd Liv Area 3,258
Originating Board BRIGHT
Year Built 1989
Annual Tax Amount $9,219
Tax Year 2020
Lot Size 0.459 Acres
Acres 0.46
Lot Dimensions 118.00 x 0.00
Property Description
Welcome to this lovely center hall colonial in the highly desirable Milestone development, within the award winning Methacton School District. From the moment you enter the impressive two story foyer with hardwood entry floors, you will be enticed to see more! This "Newport" model is one of the larger designs offered and features a classic exterior and a sprawling open first floor design.The main floor presents with a large living room and a separate dining room with a butler s pantry. The current owners have a billiard table in the living room and have utilized the formal dining room as their home office; the rooms have not been architecturally altered.The recently remodeled kitchen is a cook's dream with ample storage and counter space, a large dining area and an island that can comfortably seat 4 people. Skylights and recessed lighting add to the ambiance of this great space to entertain. Step down into the warm and welcoming family room with a wood burning fireplace. An actual designated office space, a newly updated powder room and a laundry room complete the first floor.The second floor boasts a large owner s suite; a bedroom area, a step down sitting room (currently used as a gym), walk-in closet, double closet and a newly remodeled en suite bath with a luxurious heated floor. The master bath features an over-sized shower with a rain shower head, hand held sprayer, and 3 extra spray jets; all surrounded by a frameless glass enclosure. You won't miss a moment of your favorite show or sporting event with the high tech TV mirror above the double vanity. There are 3 additional generously sized bedrooms with double closets on this floor. The spacious hall bath has also been recently modernized in neutral tones with double vanity sinks.To further entice, there is a beautiful paver patio on a well manicured lot with mature trees and a 3 car garage. This home is newly painted throughout; it is light, bright and shows like a gem! Hurry to see this one; it won't last!
Location
State PA
County Montgomery
Area Worcester Twp (10667)
Zoning R75
Rooms
Other Rooms Living Room, Dining Room, Primary Bedroom, Bedroom 2, Bedroom 3, Bedroom 4, Kitchen, Family Room, Laundry, Office, Primary Bathroom, Full Bath
Basement Full
Interior
Heating Central, Forced Air
Cooling Central A/C
Fireplaces Number 1
Heat Source Natural Gas
Exterior
Garage Garage - Side Entry, Built In, Garage Door Opener, Inside Access
Garage Spaces 3.0
Waterfront N
Water Access N
Accessibility None
Parking Type Driveway, Attached Garage
Attached Garage 3
Total Parking Spaces 3
Garage Y
Building
Story 2
Sewer Public Sewer
Water Public
Architectural Style Colonial
Level or Stories 2
Additional Building Above Grade, Below Grade
New Construction N
Schools
School District Methacton
Others
Senior Community No
Tax ID 67-00-03772-562
Ownership Fee Simple
SqFt Source Assessor
Acceptable Financing Cash, Conventional
Listing Terms Cash, Conventional
Financing Cash,Conventional
Special Listing Condition Standard
Read Less

Bought with Babaria Ghanshyam • Equity MidAtlantic Real Estate
GET MORE INFORMATION




