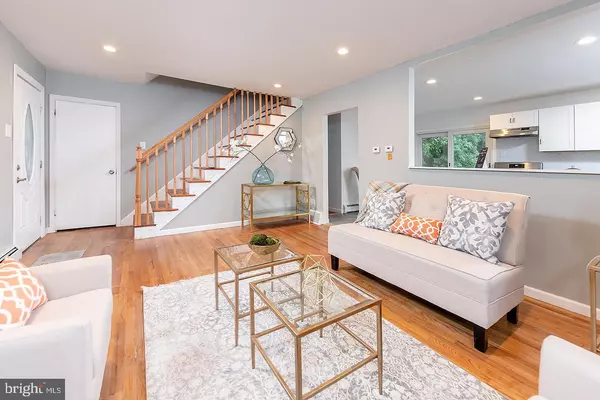For more information regarding the value of a property, please contact us for a free consultation.
69 PLYMOUTH RD Sicklerville, NJ 08081
Want to know what your home might be worth? Contact us for a FREE valuation!

Our team is ready to help you sell your home for the highest possible price ASAP
Key Details
Sold Price $205,000
Property Type Single Family Home
Sub Type Detached
Listing Status Sold
Purchase Type For Sale
Square Footage 1,497 sqft
Price per Sqft $136
Subdivision None Available
MLS Listing ID NJCD370960
Sold Date 08/16/19
Style Cape Cod
Bedrooms 4
Full Baths 2
HOA Y/N N
Abv Grd Liv Area 1,497
Originating Board BRIGHT
Year Built 1965
Annual Tax Amount $7,760
Tax Year 2019
Lot Size 1.051 Acres
Acres 1.05
Lot Dimensions 125.00 x 366.23
Property Description
MUST SEE! This beautifully updated Cape Cod is tucked away on a quiet street in Gloucester Township! The home sits on over an acre of land! The front porch welcomes you into the spacious and bright living room with hardwood flooring. The GORGEOUS eat-in kitchen has all new cabinetry, granite countertops, modern tiled back splash, stainless steel appliances, as well as sliding doors to the AMAZING backyard! The main floor also has two large bedrooms with hardwood floors and a full bathroom that has been completely updated! Upstairs, the master bedroom offers a sitting area, and TWO closets! The 4th bedroom could be just that, a home office or workout space. The 2nd FULL bath has also been completely redone as well - both are absolutely beautiful! The fully finished basement offers a family room with new flooring, stunning brick fireplace, bonus room and utility room! The property has a nice patio out back and an oversized detached two-car garage! Other updates include heater and hot water heater. This home is an absolute GEM! You do want to miss this one! Schedule your private tour TODAY!!
Location
State NJ
County Camden
Area Gloucester Twp (20415)
Zoning RESIDENTIAL
Rooms
Other Rooms Living Room, Primary Bedroom, Bedroom 2, Bedroom 3, Kitchen, Family Room, Bedroom 1, Utility Room, Bonus Room
Basement Fully Finished, Partially Finished
Main Level Bedrooms 2
Interior
Interior Features Entry Level Bedroom, Kitchen - Eat-In, Recessed Lighting, Upgraded Countertops
Heating Baseboard - Hot Water
Cooling Central A/C
Flooring Hardwood, Ceramic Tile, Vinyl
Fireplaces Number 1
Fireplaces Type Brick
Equipment Dishwasher, Refrigerator
Fireplace Y
Appliance Dishwasher, Refrigerator
Heat Source Natural Gas
Exterior
Garage Oversized
Garage Spaces 11.0
Waterfront N
Water Access N
Accessibility None
Parking Type Detached Garage, Driveway
Total Parking Spaces 11
Garage Y
Building
Story 2
Sewer On Site Septic
Water Public
Architectural Style Cape Cod
Level or Stories 2
Additional Building Above Grade, Below Grade
New Construction N
Schools
School District Black Horse Pike Regional Schools
Others
Senior Community No
Tax ID 15-17502-00053
Ownership Fee Simple
SqFt Source Estimated
Acceptable Financing Cash, Conventional, FHA, VA
Listing Terms Cash, Conventional, FHA, VA
Financing Cash,Conventional,FHA,VA
Special Listing Condition Standard
Read Less

Bought with Cheryl L Faltenbacher • Century 21 Reilly Realtors
GET MORE INFORMATION




