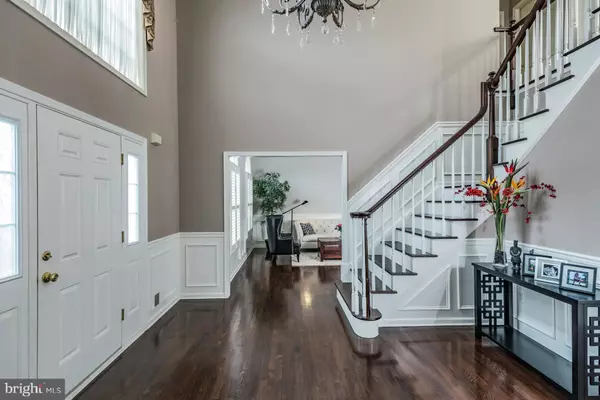For more information regarding the value of a property, please contact us for a free consultation.
80 BRONSON WAY Skillman, NJ 08558
Want to know what your home might be worth? Contact us for a FREE valuation!

Our team is ready to help you sell your home for the highest possible price ASAP
Key Details
Sold Price $785,000
Property Type Single Family Home
Sub Type Detached
Listing Status Sold
Purchase Type For Sale
Subdivision None Available
MLS Listing ID NJSO111594
Sold Date 08/16/19
Style Colonial
Bedrooms 4
Full Baths 2
Half Baths 1
HOA Y/N N
Originating Board BRIGHT
Year Built 1999
Annual Tax Amount $16,109
Tax Year 2018
Lot Size 1.020 Acres
Acres 1.02
Lot Dimensions 0.00 x 0.00
Property Description
Many recent updates in all the right places have created this light-filled home with no shortage of style or space. Re-invented with glossy wood floors, extensive millwork, plantation shutters, and an up-to-the-minute barn door separating the kitchen and mudroom, this wonderful open-concept floor plan is bathed in sunlight. Neutrally painted walls present a sublimely minimalist palette to display furnishings in the living, family and dining rooms. Throughout the home, comfort is paramount. A powder room and home office complete the first floor. Above, find a homeowner's escape with an all-new luxury bath including custom shelving and radiant heated floors along with a large customized walk-in closet and a sitting room. Three other bedrooms share a hall bath. The cook-friendly kitchen with granite island and re-faced cabinetry align the fireside family room and a casual dining nook, making it ideal for hosting a few friends when not out on the patio. There is something for everyone to love here.
Location
State NJ
County Somerset
Area Montgomery Twp (21813)
Zoning RESIDENTIAL
Rooms
Other Rooms Living Room, Dining Room, Primary Bedroom, Sitting Room, Bedroom 2, Bedroom 3, Bedroom 4, Kitchen, Family Room, Foyer, Breakfast Room, Mud Room, Office
Basement Unfinished
Interior
Interior Features Breakfast Area, Crown Moldings, Family Room Off Kitchen, Floor Plan - Open, Formal/Separate Dining Room, Kitchen - Island, Kitchen - Gourmet, Primary Bath(s), Pantry, Recessed Lighting, Stall Shower, Upgraded Countertops, Walk-in Closet(s), Wood Floors
Heating Forced Air
Cooling Central A/C, Ceiling Fan(s)
Flooring Hardwood
Fireplaces Number 1
Equipment Built-In Microwave, Dishwasher, Dryer, Oven - Self Cleaning, Oven/Range - Gas, Refrigerator, Washer
Fireplace Y
Appliance Built-In Microwave, Dishwasher, Dryer, Oven - Self Cleaning, Oven/Range - Gas, Refrigerator, Washer
Heat Source Natural Gas
Laundry Main Floor
Exterior
Exterior Feature Patio(s)
Garage Garage Door Opener
Garage Spaces 3.0
Utilities Available Cable TV Available
Waterfront N
Water Access N
Roof Type Asphalt
Accessibility None
Porch Patio(s)
Parking Type Attached Garage, Driveway
Attached Garage 3
Total Parking Spaces 3
Garage Y
Building
Lot Description Front Yard, Level, Open, Rear Yard, SideYard(s)
Story 2
Sewer Septic < # of BR
Water Public
Architectural Style Colonial
Level or Stories 2
Additional Building Above Grade, Below Grade
New Construction N
Schools
Elementary Schools Village
Middle Schools Montgomery M.S.
High Schools Montgomery H.S.
School District Montgomery Township Public Schools
Others
Senior Community No
Tax ID 13-16001-00011 10
Ownership Fee Simple
SqFt Source Assessor
Special Listing Condition Standard
Read Less

Bought with Nina Odelle Jordan • Coldwell Banker Residential Brokerage-Hillsborough
GET MORE INFORMATION




