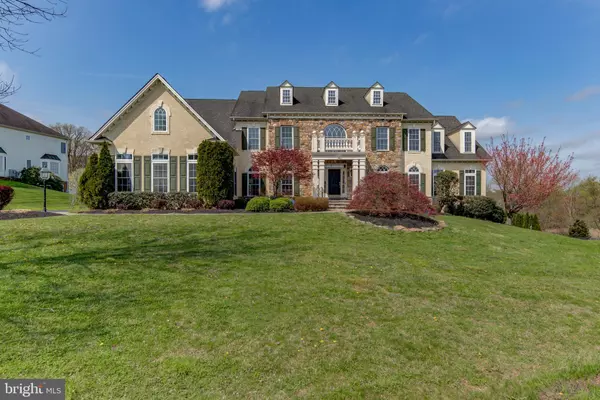For more information regarding the value of a property, please contact us for a free consultation.
5 EDMONDSON DR West Chester, PA 19382
Want to know what your home might be worth? Contact us for a FREE valuation!

Our team is ready to help you sell your home for the highest possible price ASAP
Key Details
Sold Price $1,100,000
Property Type Single Family Home
Sub Type Detached
Listing Status Sold
Purchase Type For Sale
Square Footage 10,617 sqft
Price per Sqft $103
Subdivision None Available
MLS Listing ID PACT475744
Sold Date 08/16/19
Style Traditional
Bedrooms 5
Full Baths 5
Half Baths 2
HOA Fees $35
HOA Y/N Y
Abv Grd Liv Area 8,617
Originating Board BRIGHT
Year Built 2003
Annual Tax Amount $16,305
Tax Year 2018
Lot Size 1.001 Acres
Acres 1.0
Lot Dimensions 0.00 x 0.00
Property Description
Magnificent Colonial home with stunning features & backs to a spectacular view of the Brandywine Valley Conservancy. The foyer features twin staircases. The dramatic 2 story family room features a wall of windows, coffered ceiling & a cherry built-in entertainment unit surrounding the marble fireplace. The kitchen is enormous with top of the line appliances and granite counter tops. The Master has tray ceilings and sitting area as well 2 walk in closets. The four other bedrooms have their own bathrooms. The basement is finished with theatre room, full bar and additional 2 bedrooms. This beautiful home has surround sound thru out.
Location
State PA
County Chester
Area Pocopson Twp (10363)
Zoning RA
Direction East
Rooms
Basement Full
Interior
Interior Features Air Filter System, Bar, Breakfast Area, Built-Ins, Butlers Pantry, Carpet, Ceiling Fan(s), Chair Railings, Combination Kitchen/Living, Combination Dining/Living, Crown Moldings, Curved Staircase, Dining Area, Double/Dual Staircase, Formal/Separate Dining Room, Kitchen - Eat-In, Wet/Dry Bar, Wood Floors
Heating Forced Air
Cooling Central A/C
Fireplaces Number 2
Fireplaces Type Fireplace - Glass Doors, Gas/Propane
Equipment Built-In Microwave, Built-In Range, Cooktop, Disposal, Dryer - Front Loading, Energy Efficient Appliances, ENERGY STAR Dishwasher, Oven - Double, Refrigerator, Washer - Front Loading, Water Conditioner - Owned, Water Heater - High-Efficiency
Appliance Built-In Microwave, Built-In Range, Cooktop, Disposal, Dryer - Front Loading, Energy Efficient Appliances, ENERGY STAR Dishwasher, Oven - Double, Refrigerator, Washer - Front Loading, Water Conditioner - Owned, Water Heater - High-Efficiency
Heat Source Natural Gas
Laundry Main Floor
Exterior
Garage Garage - Side Entry, Garage Door Opener
Garage Spaces 3.0
Waterfront N
Water Access N
Accessibility 2+ Access Exits, 32\"+ wide Doors
Parking Type Attached Garage, Driveway
Attached Garage 3
Total Parking Spaces 3
Garage Y
Building
Story 2
Sewer On Site Septic
Water Well
Architectural Style Traditional
Level or Stories 2
Additional Building Above Grade, Below Grade
New Construction N
Schools
Elementary Schools Pocopson
Middle Schools Charles F. Patton
High Schools Unionville
School District Unionville-Chadds Ford
Others
HOA Fee Include Common Area Maintenance,Sewer
Senior Community No
Tax ID 63-03 -0073.1200
Ownership Fee Simple
SqFt Source Assessor
Acceptable Financing Cash
Listing Terms Cash
Financing Cash
Special Listing Condition Standard
Read Less

Bought with Diane Kenny • Weichert Realtors
GET MORE INFORMATION




