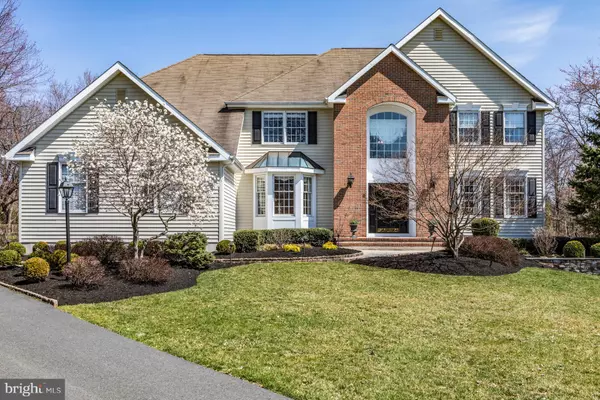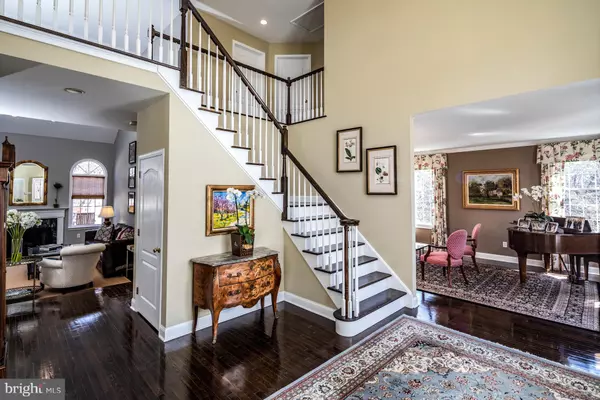For more information regarding the value of a property, please contact us for a free consultation.
3 PINE TAVERN CT Pennington, NJ 08534
Want to know what your home might be worth? Contact us for a FREE valuation!

Our team is ready to help you sell your home for the highest possible price ASAP
Key Details
Sold Price $845,000
Property Type Single Family Home
Sub Type Detached
Listing Status Sold
Purchase Type For Sale
Subdivision None Available
MLS Listing ID NJME276160
Sold Date 08/20/19
Style Colonial
Bedrooms 5
Full Baths 3
HOA Y/N N
Originating Board BRIGHT
Year Built 1999
Annual Tax Amount $22,333
Tax Year 2018
Lot Size 3.580 Acres
Acres 3.58
Lot Dimensions 0.00 x 0.00
Property Description
Here's the quintessential "forever" home with everything done right! Located on a cul-de-sac right outside Pennington Borough, this home is simply stunning! Renovated to the highest standards, the custom bathrooms and an updated kitchen with high-end appliances including a 6-burner Wolf range and Sub-zero drawers in the granite island are all standouts! Light floods the elegant living and dining rooms. A marble surround fireplace and arched windows highlight the family room. The first-floor bedroom with a bathroom is ideal for inlaws or au pair. Downstairs, the daylight basement offers 4 different zones for entertaining and relaxing with glass doors that open to a patio. Sophisticated and lighthearted is the only way to describe the gorgeous master suite. Two rooms delineated by a columned half wall include a sitting room and bedroom. The en suite bath is clad in marble with a big soaking tub, oversized shower, and custom-built cabinetry. An updated hall bath with new cabinetry and tilework serves the other bedrooms.
Location
State NJ
County Mercer
Area Hopewell Twp (21106)
Zoning VRC
Rooms
Other Rooms Living Room, Dining Room, Primary Bedroom, Sitting Room, Bedroom 2, Bedroom 3, Bedroom 4, Bedroom 5, Kitchen, Game Room, Family Room, Foyer, Exercise Room, Utility Room, Primary Bathroom
Basement Daylight, Full, Outside Entrance, Partially Finished, Walkout Level
Main Level Bedrooms 1
Interior
Heating Forced Air
Cooling Central A/C
Fireplaces Number 1
Fireplaces Type Wood
Fireplace Y
Heat Source Natural Gas
Exterior
Garage Garage Door Opener, Inside Access
Garage Spaces 3.0
Waterfront N
Water Access N
Accessibility None
Parking Type Attached Garage, Driveway
Attached Garage 3
Total Parking Spaces 3
Garage Y
Building
Story 2
Sewer Septic = # of BR
Water Well
Architectural Style Colonial
Level or Stories 2
Additional Building Above Grade, Below Grade
New Construction N
Schools
Elementary Schools Bear Tavern E.S.
Middle Schools Timberlane M.S.
High Schools Central H.S.
School District Hopewell Valley Regional Schools
Others
Senior Community No
Tax ID 06-00089-00018 16
Ownership Fee Simple
SqFt Source Assessor
Special Listing Condition Standard
Read Less

Bought with Donna Dickey • Coldwell Banker Residential Brokerage - Princeton
GET MORE INFORMATION




