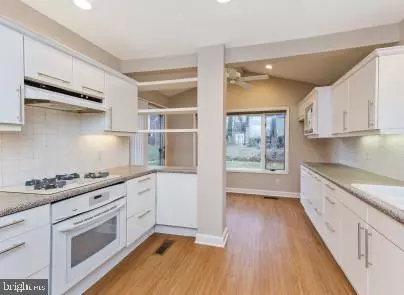For more information regarding the value of a property, please contact us for a free consultation.
221 EVERGREEN CT Mountainside, NJ 07092
Want to know what your home might be worth? Contact us for a FREE valuation!

Our team is ready to help you sell your home for the highest possible price ASAP
Key Details
Sold Price $515,000
Property Type Single Family Home
Sub Type Detached
Listing Status Sold
Purchase Type For Sale
Square Footage 2,354 sqft
Price per Sqft $218
Subdivision Mountainside
MLS Listing ID NJUN100130
Sold Date 08/20/19
Style Colonial
Bedrooms 5
Full Baths 2
Half Baths 1
HOA Y/N N
Abv Grd Liv Area 2,354
Originating Board BRIGHT
Year Built 1930
Annual Tax Amount $9,842
Tax Year 2019
Lot Size 7,057 Sqft
Acres 0.16
Lot Dimensions 0.00 x 0.00
Property Description
Low tax Mountainside where residents enjoy a community pool, ranked 3rd in the state. This home offers a circle driveway, beautiful hard wood floors in LR & DR. LR is anchored by a wood burning fire lace, formal DR has a new picture window overlooking deck & flat back yard. Master bedroom ensuite on 1st floor, w/newer bathroom, his & her sinks & mirrored cabinets. First floor laundry room/office. This home boasts 8 rooms on the first floor! Three bedrooms upstairs & another full bath. Family room has a door to deck & back yard. Kit. has a gas burning stove, lg pantry, separate breakfast rm w/ vaulted ceiling & slider to deck for back yard entertaining. LR FP being sold as is. Buses to NYC, tennis courts, library & pool are a very short distance away. Nearby Echo Lake has paddle boats, & dog park.Garage coverted to 1st flr laundry & half bath,can be converted back w/ permits.
Location
State NJ
County Union
Area Mountainside Boro (22010)
Zoning R-2
Rooms
Other Rooms Living Room, Dining Room, Primary Bedroom, Bedroom 2, Bedroom 3, Bedroom 4, Bedroom 5, Kitchen, Family Room, Breakfast Room, Office, Storage Room
Basement Partial
Main Level Bedrooms 2
Interior
Hot Water Natural Gas
Heating Radiator, Forced Air, Radiant
Cooling Central A/C
Flooring Carpet, Ceramic Tile, Wood
Fireplaces Number 1
Fireplaces Type Wood
Fireplace Y
Heat Source Natural Gas
Laundry Main Floor
Exterior
Garage Other
Garage Spaces 5.0
Waterfront N
Water Access N
Roof Type Asbestos Shingle
Accessibility 2+ Access Exits
Parking Type Driveway, Attached Garage
Attached Garage 1
Total Parking Spaces 5
Garage Y
Building
Lot Description Rear Yard, Open
Story 2
Sewer Public Sewer
Water Public
Architectural Style Colonial
Level or Stories 2
Additional Building Above Grade, Below Grade
New Construction N
Schools
Elementary Schools Beechwood School
Middle Schools Deerfield
School District Mountainside Public Schools
Others
Senior Community No
Tax ID 10-00015 11-00005
Ownership Fee Simple
SqFt Source Estimated
Acceptable Financing Cash, Conventional, FHA, VA
Listing Terms Cash, Conventional, FHA, VA
Financing Cash,Conventional,FHA,VA
Special Listing Condition Standard
Read Less

Bought with Non Member • Non Subscribing Office
GET MORE INFORMATION




