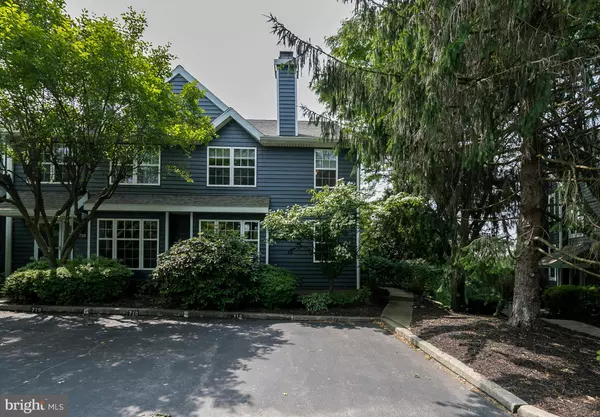For more information regarding the value of a property, please contact us for a free consultation.
712 DRIFTWOOD LN Downingtown, PA 19335
Want to know what your home might be worth? Contact us for a FREE valuation!

Our team is ready to help you sell your home for the highest possible price ASAP
Key Details
Sold Price $316,000
Property Type Townhouse
Sub Type Interior Row/Townhouse
Listing Status Sold
Purchase Type For Sale
Square Footage 1,620 sqft
Price per Sqft $195
Subdivision Marsh Harbour
MLS Listing ID PACT480998
Sold Date 08/21/19
Style Traditional
Bedrooms 3
Full Baths 2
Half Baths 1
HOA Fees $208/mo
HOA Y/N Y
Abv Grd Liv Area 1,620
Originating Board BRIGHT
Year Built 1992
Annual Tax Amount $4,516
Tax Year 2018
Lot Size 2,000 Sqft
Acres 0.05
Lot Dimensions 0.00 x 0.00
Property Description
Welcome to Marsh Harbour, a sought after community in the award winning Downingtown School District and home of the top-rated STEM Academy. This end unit townhome is move in ready and includes 3 bedrooms and a walkout finished basement! The first floor features a carpeted living room and hardwood flooring throughout the rest of the first floor. There is also a spacious dining room. The living room also features a fireplace. The updated eat-in kitchen has granite counter tops and plenty of counter and cabinet space. Right off the kitchen, you will find a large deck. It's a perfect space for entertaining. Head upstairs and you'll find 3 spacious bedrooms and a conveniently located laundry area. The master bedroom features a spacious walk-in closet and a master bath that includes a soaking tub, stand up shower and double vanity. A hall bathroom and two other bedrooms complete the second floor. Heading down to the walk out finished lower level you'll find tons of additional living space. There s even a rough-in for a bathroom if you want to add that in the future. Enjoy all this community has to offer including a clubhouse, pool, fitness center, playground, and tennis. Walk to Marsh Creek State Park and see all of the great things the park has to offer including boating, picnic areas and miles of trails to hike or ride horseback. Hickory Park is also close by and features additional tennis courts, ball fields, and basketball courts. Major roads and the turnpike are just minutes away along with shops and restaurants. Make an appointment to see this home!
Location
State PA
County Chester
Area Upper Uwchlan Twp (10332)
Zoning R4
Rooms
Other Rooms Living Room, Dining Room, Primary Bedroom, Bedroom 2, Bedroom 3, Kitchen, Family Room, Bathroom 2, Primary Bathroom
Basement Full, Outside Entrance, Walkout Level, Rough Bath Plumb, Partially Finished
Interior
Interior Features Carpet, Kitchen - Island, Primary Bath(s), Stall Shower, Walk-in Closet(s), Wood Floors, Combination Dining/Living, Kitchen - Eat-In, WhirlPool/HotTub
Heating Heat Pump(s), Forced Air
Cooling Central A/C
Fireplaces Number 1
Fireplaces Type Wood
Equipment Built-In Microwave, Built-In Range, Cooktop, Dishwasher
Fireplace Y
Appliance Built-In Microwave, Built-In Range, Cooktop, Dishwasher
Heat Source Electric
Laundry Upper Floor
Exterior
Exterior Feature Deck(s)
Garage Spaces 2.0
Parking On Site 1
Amenities Available Club House, Pool - Outdoor, Tennis Courts
Waterfront N
Water Access N
Accessibility None
Porch Deck(s)
Parking Type Parking Lot
Total Parking Spaces 2
Garage N
Building
Story 2
Sewer Public Sewer
Water Public
Architectural Style Traditional
Level or Stories 2
Additional Building Above Grade, Below Grade
New Construction N
Schools
Elementary Schools Shamona Creek
Middle Schools Downingtown
High Schools Dhs West
School District Downingtown Area
Others
HOA Fee Include Trash,Pool(s),Common Area Maintenance,Lawn Maintenance,Recreation Facility,Security Gate,Snow Removal
Senior Community No
Tax ID 32-03Q-0072
Ownership Fee Simple
SqFt Source Assessor
Acceptable Financing Cash, FHA, VA, Conventional
Horse Property N
Listing Terms Cash, FHA, VA, Conventional
Financing Cash,FHA,VA,Conventional
Special Listing Condition Standard
Read Less

Bought with Tiffany Varghese • C21 Pierce & Bair-Kennett
GET MORE INFORMATION




