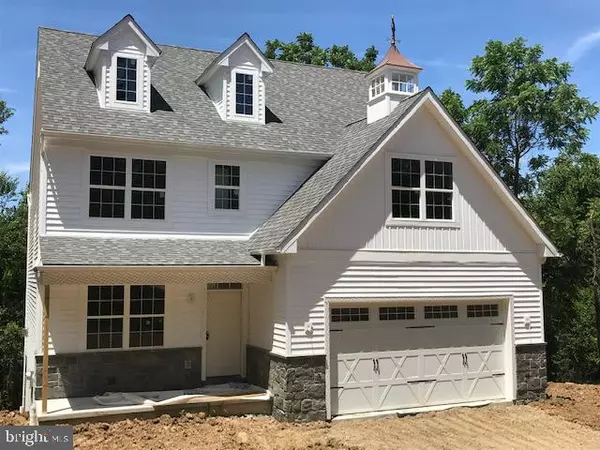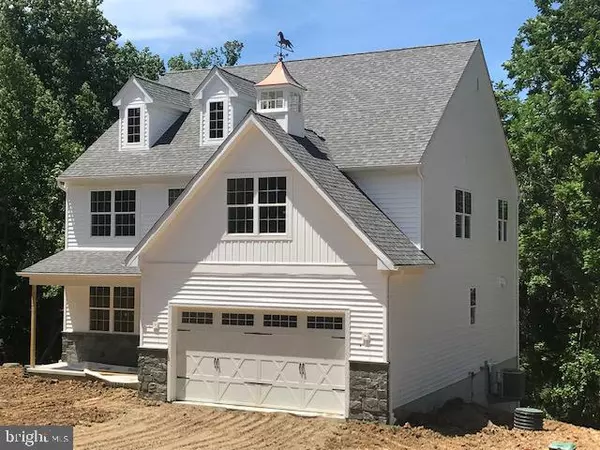For more information regarding the value of a property, please contact us for a free consultation.
807 BRANDYWINE RD Downingtown, PA 19335
Want to know what your home might be worth? Contact us for a FREE valuation!

Our team is ready to help you sell your home for the highest possible price ASAP
Key Details
Sold Price $555,000
Property Type Single Family Home
Sub Type Detached
Listing Status Sold
Purchase Type For Sale
Square Footage 2,637 sqft
Price per Sqft $210
Subdivision None Available
MLS Listing ID PACT149960
Sold Date 08/21/19
Style Colonial
Bedrooms 4
Full Baths 2
Half Baths 2
HOA Y/N N
Abv Grd Liv Area 2,637
Originating Board TREND
Year Built 2018
Tax Year 2018
Lot Size 1.700 Acres
Acres 1.7
Lot Dimensions REGULAR
Property Description
60 Day Delivery on this brand new spec home on 1.8 acre private lot in West Chester Schools. Outstanding quality construction featuring 2 X 6 framing with upgraded maintenance free vinyl siding and stone exterior. Brand new open floor plan with beautiful white kitchen with island opening to a breakfast area and Family Room. Professional office on 1st floor. Full walk out lower level with 9' walls ready to be finished. 2nd floor features a spacious MBR with 2 walk i closets and a full tile bath with custom shower and soaking tub. 3 large secondary BR's with hall tile bath. Upgrades included in price : Front porch, dormers, and cupola. Gas fireplace in FR. 42" Century cabinets in kitchen with island. GE SS profile appliance package. Site finished HWF's on entire first flor and second floor hall. Oak stairs. 9' ceilings on 1st floor and basement. Granite tops in kitchen and MBTH. 12X12 tile in MBTH. 6X6 tile in hall bath. Upgraded garage door. 6 recessed lights. 7 1/4" baseboard 1st level. 5 1/4" baseboard on second level. 3 1/4" casing on windows and doors. Coffered ceiling in FR. No HOA to deal with. Plenty of elbow room for shed or outbuilding. One of two new homes being built. Next door can be built to suit.
Location
State PA
County Chester
Area East Bradford Twp (10351)
Zoning RES
Rooms
Other Rooms Living Room, Dining Room, Primary Bedroom, Bedroom 2, Bedroom 3, Kitchen, Bedroom 1, Laundry, Other, Attic
Basement Full, Outside Entrance
Interior
Interior Features Primary Bath(s), Kitchen - Island, Dining Area
Hot Water Electric
Heating Forced Air
Cooling Central A/C
Flooring Wood, Fully Carpeted, Vinyl, Tile/Brick
Fireplaces Number 1
Fireplaces Type Gas/Propane
Equipment Oven - Self Cleaning, Dishwasher, Disposal, Built-In Microwave
Fireplace Y
Appliance Oven - Self Cleaning, Dishwasher, Disposal, Built-In Microwave
Heat Source Propane - Leased
Laundry Upper Floor
Exterior
Exterior Feature Deck(s)
Garage Garage - Front Entry
Garage Spaces 5.0
Utilities Available Cable TV
Waterfront N
Water Access N
Roof Type Pitched,Shingle
Accessibility None
Porch Deck(s)
Parking Type Attached Garage
Attached Garage 2
Total Parking Spaces 5
Garage Y
Building
Lot Description Sloping, Open, Trees/Wooded
Story 2
Foundation Concrete Perimeter
Sewer On Site Septic
Water Well
Architectural Style Colonial
Level or Stories 2
Additional Building Above Grade
Structure Type 9'+ Ceilings
New Construction Y
Schools
Elementary Schools East Bradford
Middle Schools Peirce
High Schools B. Reed Henderson
School District West Chester Area
Others
Pets Allowed Y
Senior Community No
Tax ID 51-003-0001.0500
Ownership Fee Simple
SqFt Source Estimated
Special Listing Condition Standard
Pets Description Case by Case Basis
Read Less

Bought with Lori Grier • Coldwell Banker Realty
GET MORE INFORMATION




