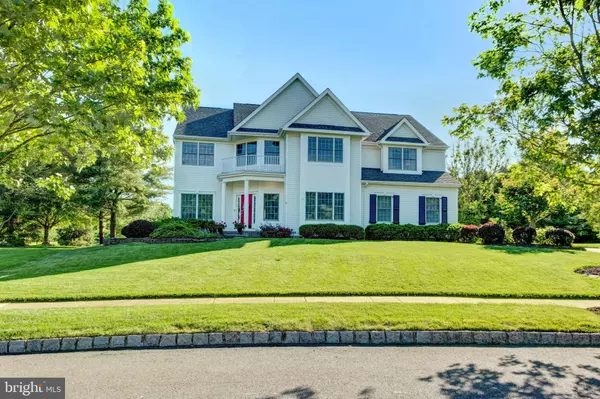For more information regarding the value of a property, please contact us for a free consultation.
11 MAIDSTONE CT Skillman, NJ 08558
Want to know what your home might be worth? Contact us for a FREE valuation!

Our team is ready to help you sell your home for the highest possible price ASAP
Key Details
Sold Price $830,000
Property Type Single Family Home
Sub Type Detached
Listing Status Sold
Purchase Type For Sale
Square Footage 3,343 sqft
Price per Sqft $248
Subdivision Cherry Valley
MLS Listing ID NJSO111676
Sold Date 08/21/19
Style Colonial
Bedrooms 4
Full Baths 2
Half Baths 1
HOA Fees $128/qua
HOA Y/N Y
Abv Grd Liv Area 3,343
Originating Board BRIGHT
Year Built 2000
Annual Tax Amount $20,143
Tax Year 2018
Lot Size 0.410 Acres
Acres 0.41
Lot Dimensions 0.00 x 0.00
Property Description
Sitting stately on a premium lot and cul-de-sac, find the perfect balance between impressive and inviting in this well-maintained custom Master's Collection Colonial which includes upgrades in building materials, basement construction (poured concrete), and HardiePlank siding with AZEK Fascia Boards. An easy stroll (no crossing streets) to Cherry Valley's desirable tennis/swim clubhouse and award-winning golf course for hours of enjoyment and numerous social activities. Architectural columns, gleaming hardwood floors, tasteful decoration, and spacious rooms add grace to this distinctive open floor plan home with first floor office/den. An air of gracious formality is felt in the formal living room while the entertainment-sized formal dining room has plenty of room for your china cabinet and buffet, too. The sun-filled family room is the heart of the home and designed for informal gatherings with its soaring ceiling, built-ins, and three-sided gas fireplace. Chefs will be delighted to cook in this beautiful kitchen with granite counter tops, center island, and breakfast area with access to an expanded brick patio, level lot, and gorgeous views of the golf course. A convenient laundry room and half bath featuring a pedestal sink and wainscoting complete the first floor. Upstairs, the master bedroom is situated for privacy and has a separate sitting room, two walk-in closets, linen closet, and recently updated luxurious bath featuring a stand-alone tub, his/hers vanities, designer tile work, separate oversized shower, and water closet. Three other ample-sized bedrooms share another beautifully renovated bath and await restful nights. Full basement with its high ceilings can be easily finished and has multipurpose use. Additional features include a two car side-entry garage, front/back lawn sprinkler system, and natural gas line for your outdoor grilling pleasure. Top-rated Montgomery School District and just minutes to local area amenities and downtown Princeton.
Location
State NJ
County Somerset
Area Montgomery Twp (21813)
Zoning RES
Rooms
Other Rooms Living Room, Dining Room, Primary Bedroom, Sitting Room, Bedroom 2, Bedroom 3, Bedroom 4, Kitchen, Family Room, Foyer, Breakfast Room, Laundry, Office
Basement Poured Concrete, Unfinished, Full
Interior
Interior Features Breakfast Area, Floor Plan - Open, Formal/Separate Dining Room, Kitchen - Island, Primary Bath(s), Pantry, Recessed Lighting, Stall Shower, Upgraded Countertops, Wainscotting, Walk-in Closet(s), Wood Floors, Carpet, Crown Moldings, Double/Dual Staircase
Heating Forced Air
Cooling Central A/C
Flooring Hardwood, Ceramic Tile, Partially Carpeted
Fireplaces Number 1
Fireplaces Type Gas/Propane
Fireplace Y
Heat Source Natural Gas
Exterior
Garage Garage - Side Entry
Garage Spaces 2.0
Utilities Available Natural Gas Available, Under Ground, Cable TV Available
Waterfront N
Water Access N
View Golf Course
Accessibility None
Parking Type Driveway, Attached Garage
Attached Garage 2
Total Parking Spaces 2
Garage Y
Building
Story 2
Sewer Public Sewer
Water Public
Architectural Style Colonial
Level or Stories 2
Additional Building Above Grade, Below Grade
New Construction N
Schools
School District Montgomery Township Public Schools
Others
Senior Community No
Tax ID 13-30003-00040
Ownership Fee Simple
SqFt Source Assessor
Special Listing Condition Standard
Read Less

Bought with Mandy Yao • Century 21 Abrams & Associates, Inc.
GET MORE INFORMATION




