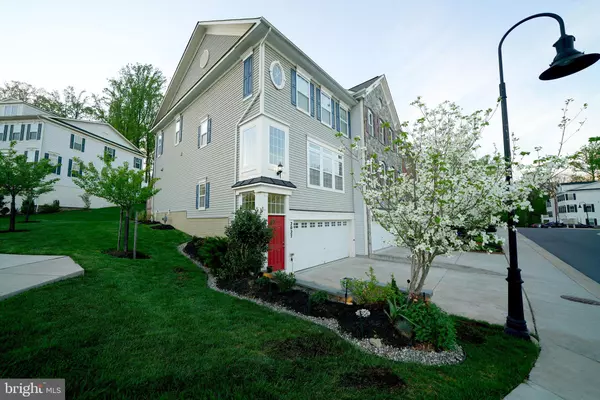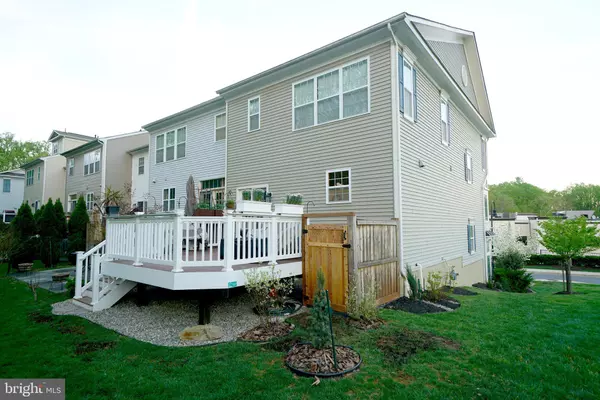For more information regarding the value of a property, please contact us for a free consultation.
2027 DEERTREE LN Rockville, MD 20851
Want to know what your home might be worth? Contact us for a FREE valuation!

Our team is ready to help you sell your home for the highest possible price ASAP
Key Details
Sold Price $546,000
Property Type Townhouse
Sub Type End of Row/Townhouse
Listing Status Sold
Purchase Type For Sale
Square Footage 2,392 sqft
Price per Sqft $228
Subdivision Rock Creek Woods
MLS Listing ID MDMC661738
Sold Date 08/21/19
Style Colonial
Bedrooms 3
Full Baths 2
Half Baths 2
HOA Fees $160/mo
HOA Y/N Y
Abv Grd Liv Area 1,892
Originating Board BRIGHT
Year Built 2011
Annual Tax Amount $5,997
Tax Year 2019
Lot Size 2,052 Sqft
Acres 0.05
Property Description
Priced to Sale! Gorgeous end unit Townhome on premium end lot offers spacious interiors & beautiful views of Rock Creek Park. The home is filled with natural sunlight from the abundant windows has 3 finished levels, 3 Bedrooms, 2 Full Baths, 2 Half Baths and 2 Car Garage. New stone wall built in 2018 frames front flower beds that open to an inviting 2 story window lit Foyer, Large downstairs Recreation Room with 1/2 Bath and Garage with 2 sets of corner storage cabinets and additional storage shelving. The open concept Main Level entertaining offers Living Room, Dining Room and Large Eat-in Gourmet Kitchen with Breakfast Island, Stainless Steel Appliances and Granite Countertops. Kitchen opens to 2017 new build Azek Deck with Charleston flower pots and adjacent new and gated outside storage area for trash/recycling bins or garden tools. The spacious deck offers access to a spacious grassy area perfect overlooking Rock Creek Park. Hardwood Floors, crown molding and chair molding throughout the Main Level. Upper level features a spacious Master Suite with vaulted ceiling, en-suite with soaking tub and separate shower and large 2 walk-in closets. 2 additional Large Bedooms, Full Bath, and Linen Closet complete the Top Level. The conveniences of this community, including Rock Creek Shopping Center, Metro, I270, ICC, and the trails of Rock Creek Park make for an enjoyable & easy lifestyle.
Location
State MD
County Montgomery
Zoning RT8
Rooms
Other Rooms Living Room, Dining Room, Bathroom 1, Bathroom 2, Primary Bathroom
Basement Full, Daylight, Full, Fully Finished, Garage Access, Heated
Interior
Interior Features Attic, Breakfast Area, Carpet, Ceiling Fan(s), Combination Dining/Living, Crown Moldings, Dining Area, Floor Plan - Open, Kitchen - Gourmet, Kitchen - Island, Kitchen - Table Space, Primary Bath(s), Recessed Lighting, Sprinkler System, Walk-in Closet(s), Window Treatments, Wood Floors
Heating Central
Cooling Central A/C
Flooring Carpet, Hardwood
Equipment Built-In Microwave, Dishwasher, Disposal, Dryer, Icemaker, Oven - Self Cleaning, Oven/Range - Gas, Refrigerator, Stainless Steel Appliances, Washer, Water Heater
Fireplace N
Window Features Insulated
Appliance Built-In Microwave, Dishwasher, Disposal, Dryer, Icemaker, Oven - Self Cleaning, Oven/Range - Gas, Refrigerator, Stainless Steel Appliances, Washer, Water Heater
Heat Source Natural Gas
Exterior
Parking Features Garage - Front Entry, Garage Door Opener
Garage Spaces 2.0
Amenities Available Tot Lots/Playground
Water Access N
Roof Type Architectural Shingle
Accessibility Other
Attached Garage 2
Total Parking Spaces 2
Garage Y
Building
Story 3+
Sewer Public Sewer
Water Public
Architectural Style Colonial
Level or Stories 3+
Additional Building Above Grade, Below Grade
New Construction N
Schools
High Schools Rockville
School District Montgomery County Public Schools
Others
Pets Allowed Y
HOA Fee Include Common Area Maintenance
Senior Community No
Tax ID 160403647396
Ownership Fee Simple
SqFt Source Assessor
Horse Property N
Special Listing Condition Standard
Pets Allowed Cats OK, Dogs OK
Read Less

Bought with Anna Masica • Long & Foster Real Estate, Inc.
GET MORE INFORMATION




