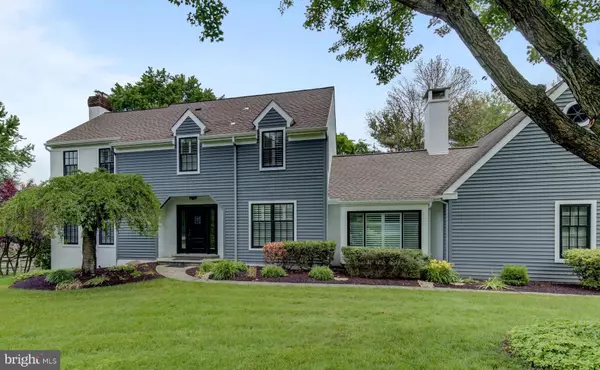For more information regarding the value of a property, please contact us for a free consultation.
833 MONTEITH DR Wayne, PA 19087
Want to know what your home might be worth? Contact us for a FREE valuation!

Our team is ready to help you sell your home for the highest possible price ASAP
Key Details
Sold Price $925,000
Property Type Single Family Home
Sub Type Detached
Listing Status Sold
Purchase Type For Sale
Square Footage 3,833 sqft
Price per Sqft $241
Subdivision None Available
MLS Listing ID PACT482722
Sold Date 08/23/19
Style Traditional
Bedrooms 4
Full Baths 2
Half Baths 1
HOA Y/N N
Abv Grd Liv Area 3,309
Originating Board BRIGHT
Year Built 1984
Annual Tax Amount $10,700
Tax Year 2019
Lot Size 0.689 Acres
Acres 0.69
Lot Dimensions 0.00 x 0.00
Property Description
This is the home you've been waiting for! This meticulously maintained 4 BD, 2/1 BA New England-style colonial features fresh neutral decor, plantation shutters, gleaming wood floors throughout the 1st floor, a fabulous yard and great location in top-ranked T/E school district. Soaring Entrance Hall opens to gracious Dining Room and sunny Living Room with fireplace. The totally renovated Kitchen features cherry cabinets, high-end stainless appliances, designer tile accents, island, and Breakfast area. Both the Kitchen and Dining Room open to the vaulted Family Room, with a distinctive 2-story fireplace. You'll love relaxing outside, rain or shine, on the covered Screen Porch or large Deck which overlook the very private, fenced rear yard. The open 2nd floor Hallway provides bright access to all the bedrooms. Master BD features custom built-ins, a large walk-in closet, and a renovated Master BA with double vanity, skylight, and large shower with frameless glass enclosure. 3 add'l BD share a large, updated Hall BA. The daylight Lower Level has large above-grade windows and with 2 large areas for recreation, TV watching, and game tables, plus an add'l room which could be a secluded Exercise Room or Home Office. Other upgrades include Pella replacement windows, newer HVAC, newer roof and skylights, flagstone entrance stoop & path, and enhanced millwork, incl. wainscoting & crown molding. Storage abounds in the unfinished area of the Basement, attached 2-car Garage, and newer rear Shed. Ample room for recreation on this beautifully landscaped property with manicured lawn accented by low-maintenance perennials, shrubs, and specimen trees. Located on a very quiet cul-de-sac street within walking distance of New Eagle Elem. School and close to shopping, restaurants, fitness centers, parks, Chester Valley Trail, and other amenities. Easy access to corporate centers, the Airport, and Center City.
Location
State PA
County Chester
Area Tredyffrin Twp (10343)
Zoning R1
Rooms
Other Rooms Living Room, Dining Room, Primary Bedroom, Bedroom 2, Bedroom 3, Bedroom 4, Kitchen, Game Room, Family Room, Foyer, Breakfast Room, Laundry, Office, Storage Room, Bathroom 2, Bonus Room, Primary Bathroom, Half Bath, Screened Porch
Basement Full, Fully Finished, Daylight, Partial
Interior
Interior Features Breakfast Area, Built-Ins, Walk-in Closet(s), Wood Floors
Hot Water Electric
Heating Heat Pump(s)
Cooling Central A/C
Flooring Wood, Carpet
Fireplaces Number 2
Fireplaces Type Wood
Fireplace Y
Heat Source Electric
Laundry Main Floor
Exterior
Garage Garage Door Opener
Garage Spaces 6.0
Fence Rear
Waterfront N
Water Access N
Accessibility None
Parking Type Attached Garage
Attached Garage 2
Total Parking Spaces 6
Garage Y
Building
Story 2
Sewer Public Sewer
Water Public
Architectural Style Traditional
Level or Stories 2
Additional Building Above Grade, Below Grade
New Construction N
Schools
Elementary Schools New Eagle
Middle Schools Valley Forge
High Schools Conestoga Senior
School District Tredyffrin-Easttown
Others
Senior Community No
Tax ID 43-06N-0010.1000
Ownership Fee Simple
SqFt Source Assessor
Special Listing Condition Standard
Read Less

Bought with Catherine G Lowry • BHHS Fox & Roach-Wayne
GET MORE INFORMATION




