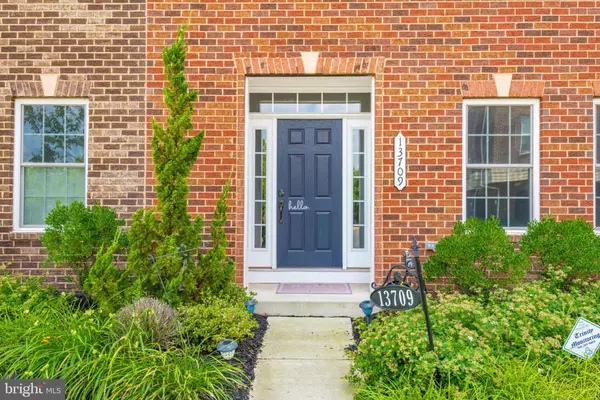For more information regarding the value of a property, please contact us for a free consultation.
13709 NEIL ARMSTRONG AVE Herndon, VA 20171
Want to know what your home might be worth? Contact us for a FREE valuation!

Our team is ready to help you sell your home for the highest possible price ASAP
Key Details
Sold Price $635,000
Property Type Townhouse
Sub Type Interior Row/Townhouse
Listing Status Sold
Purchase Type For Sale
Square Footage 2,090 sqft
Price per Sqft $303
Subdivision Discovery Square
MLS Listing ID VAFX1075626
Sold Date 08/23/19
Style Contemporary
Bedrooms 4
Full Baths 4
Half Baths 1
HOA Fees $81/mo
HOA Y/N Y
Abv Grd Liv Area 2,090
Originating Board BRIGHT
Year Built 2015
Annual Tax Amount $6,894
Tax Year 2019
Lot Size 1,195 Sqft
Acres 0.03
Property Description
Right out of a magazine! 4-level luxury townhome in sought-after Discovery Square. Owners chose nearly every upgrade possible with a show room kitchen complete with top of the line GE Pro appliances, oversized granite island, Timberlake cabinetry, and dual ovens. The main level's open floor plan is filled with natural light and overlooks the community playground with one of it's two balconies. Endless upgrades with energy efficient dual HVAC system, tankless water heater, and Trinity Alarm System. Entertain on the 4th level rooftop terrace with fourth full bathroom. Easily convert this 4th level as your more private second master suite. Minutes to Dulles International Airport and Route 28 in highly rated Floris Elementary school Pyramid! Give us a call today to schedule your private showing!
Location
State VA
County Fairfax
Zoning 350
Rooms
Main Level Bedrooms 1
Interior
Interior Features Carpet, Ceiling Fan(s), Combination Kitchen/Dining, Family Room Off Kitchen, Floor Plan - Open, Kitchen - Gourmet, Kitchen - Island, Primary Bath(s), Recessed Lighting, Walk-in Closet(s), Wood Floors
Hot Water Tankless, Natural Gas
Heating Zoned
Cooling Energy Star Cooling System, Zoned, Central A/C
Flooring Hardwood, Carpet
Equipment Built-In Microwave, Cooktop, Dishwasher, Disposal, Dryer, Energy Efficient Appliances, Oven - Double, Oven/Range - Gas, Range Hood, Refrigerator, Washer, Water Heater - High-Efficiency, Water Heater - Tankless
Appliance Built-In Microwave, Cooktop, Dishwasher, Disposal, Dryer, Energy Efficient Appliances, Oven - Double, Oven/Range - Gas, Range Hood, Refrigerator, Washer, Water Heater - High-Efficiency, Water Heater - Tankless
Heat Source Natural Gas
Laundry Upper Floor
Exterior
Exterior Feature Balconies- Multiple
Garage Garage Door Opener, Garage - Rear Entry
Garage Spaces 2.0
Amenities Available Common Grounds, Tot Lots/Playground
Waterfront N
Water Access N
Accessibility None
Porch Balconies- Multiple
Parking Type Attached Garage
Attached Garage 2
Total Parking Spaces 2
Garage Y
Building
Story Other
Sewer Public Sewer
Water Public
Architectural Style Contemporary
Level or Stories Other
Additional Building Above Grade, Below Grade
New Construction N
Schools
Elementary Schools Floris
Middle Schools Carson
High Schools Westfield
School District Fairfax County Public Schools
Others
HOA Fee Include Common Area Maintenance,Lawn Care Front,Snow Removal,Trash
Senior Community No
Tax ID 0244 07 0066
Ownership Fee Simple
SqFt Source Estimated
Security Features Electric Alarm
Special Listing Condition Standard
Read Less

Bought with Chandrasekhar Rathnakaram • Alluri Realty, Inc.
GET MORE INFORMATION




