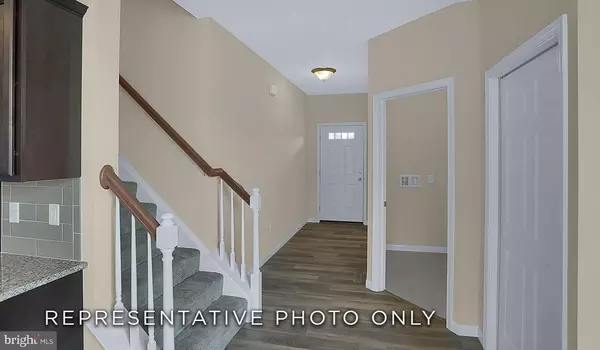For more information regarding the value of a property, please contact us for a free consultation.
853 ANTHONY DR Harrisburg, PA 17111
Want to know what your home might be worth? Contact us for a FREE valuation!

Our team is ready to help you sell your home for the highest possible price ASAP
Key Details
Sold Price $242,500
Property Type Townhouse
Sub Type End of Row/Townhouse
Listing Status Sold
Purchase Type For Sale
Square Footage 1,634 sqft
Price per Sqft $148
Subdivision Chambers Pointe
MLS Listing ID 1009990482
Sold Date 08/23/19
Style Traditional
Bedrooms 2
Full Baths 2
Half Baths 1
HOA Fees $119/mo
HOA Y/N Y
Abv Grd Liv Area 1,634
Originating Board BRIGHT
Year Built 2019
Annual Tax Amount $7,186
Tax Year 2018
Property Description
This end-of-row townhome includes a 2-car garage with entry featuring a convenient built-in bench. Vinyl plank flooring in the foyer flows to the kitchen and dining area. The open kitchen features attractive cabinetry with decorative crown molding, granite countertops with tile backsplash, and stainless steel appliances. Off of the kitchen is the family room with cozy gas fireplace featuring stone surround. The first floor owner's suite includes a private bathroom with expansive closet, cultured marble double bowl vanity, and a 5' shower. The 2nd floor boasts an additional bedroom, full bathroom, and a large rec space.
Location
State PA
County Dauphin
Area Swatara Twp (14063)
Zoning RES
Rooms
Other Rooms Kitchen, Family Room, Loft
Basement Daylight, Partial
Main Level Bedrooms 1
Interior
Interior Features Dining Area, Primary Bath(s)
Hot Water Electric
Heating Forced Air
Cooling Central A/C
Flooring Carpet, Vinyl
Fireplaces Number 1
Equipment Dishwasher, Microwave, Oven/Range - Electric, Water Heater - High-Efficiency, Washer/Dryer Hookups Only
Furnishings No
Fireplace Y
Window Features Double Pane,Energy Efficient,Low-E
Appliance Dishwasher, Microwave, Oven/Range - Electric, Water Heater - High-Efficiency, Washer/Dryer Hookups Only
Heat Source Natural Gas
Exterior
Exterior Feature Deck(s)
Garage Garage - Front Entry, Inside Access
Garage Spaces 4.0
Utilities Available Phone Available, Cable TV Available, Fiber Optics Available, Electric Available, Water Available, Sewer Available, Natural Gas Available
Waterfront N
Water Access N
Roof Type Composite
Accessibility None
Porch Deck(s)
Parking Type Attached Garage, Driveway, Parking Lot
Attached Garage 2
Total Parking Spaces 4
Garage Y
Building
Story 2
Sewer Public Sewer
Water Public
Architectural Style Traditional
Level or Stories 2
Additional Building Above Grade
Structure Type Dry Wall,9'+ Ceilings,Block Walls
New Construction Y
Schools
Elementary Schools Chambers Hill
Middle Schools Central Dauphin East
High Schools Central Dauphin East
School District Central Dauphin
Others
Senior Community No
Tax ID CP-1.6
Ownership Fee Simple
SqFt Source Estimated
Security Features Smoke Detector,Carbon Monoxide Detector(s)
Acceptable Financing Cash, Conventional, FHA, VA
Listing Terms Cash, Conventional, FHA, VA
Financing Cash,Conventional,FHA,VA
Special Listing Condition Standard
Read Less

Bought with Paul E Zimmerman • Today's Realty
GET MORE INFORMATION




