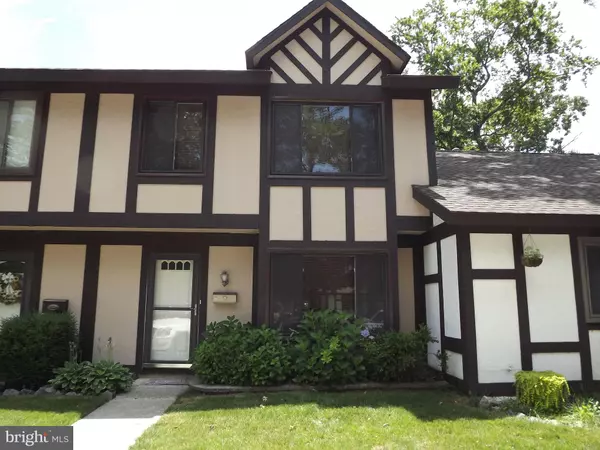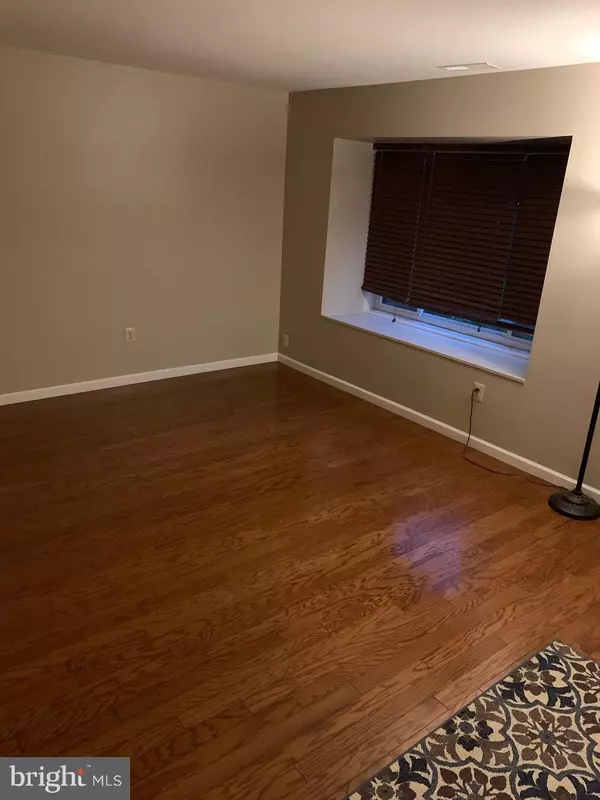For more information regarding the value of a property, please contact us for a free consultation.
66 BEECHNUT CT Lumberton, NJ 08048
Want to know what your home might be worth? Contact us for a FREE valuation!

Our team is ready to help you sell your home for the highest possible price ASAP
Key Details
Sold Price $145,000
Property Type Single Family Home
Sub Type Twin/Semi-Detached
Listing Status Sold
Purchase Type For Sale
Square Footage 1,412 sqft
Price per Sqft $102
Subdivision Sunnybrook
MLS Listing ID NJBL348516
Sold Date 08/23/19
Style Tudor
Bedrooms 2
Full Baths 1
Half Baths 1
HOA Fees $167/mo
HOA Y/N Y
Abv Grd Liv Area 1,412
Originating Board BRIGHT
Year Built 1977
Annual Tax Amount $2,988
Tax Year 2019
Lot Size 2,100 Sqft
Acres 0.05
Lot Dimensions 20.00 x 105.00
Property Description
Well-maintained, recently updated, two-story townhouse located in the desirable Sunnybrook Community. Move-in ready, All systems recently updated: hot water heater (2019), HVAC and furnace (2017), all windows replaced (2017). Hardwood floors throughout first floor and bedrooms. Stainless steel appliances. You can enjoy your own private, fenced in yard and still have access to the community pool with pavilion and park with playground all within easy walking distance. The unit currently has two spacious bedrooms (converted from 3-bedroom and easily converted back, if desired). The master bedroom has a spacious walk-in closet. The loft is a great space for a home office or additional living area.The association just replaced the roof and painted the exterior within the past 3 years. The low monthly association dues also covers mowing of the front lawn and snow removal. Close to shopping, restaurants, transportation, and major highways. Sunnybrook is one of the best values in the area. Don't miss this opportunity!
Location
State NJ
County Burlington
Area Lumberton Twp (20317)
Zoning R6
Rooms
Other Rooms Living Room, Dining Room, Primary Bedroom, Bedroom 2, Kitchen, Loft
Interior
Interior Features Ceiling Fan(s), Combination Kitchen/Dining, Wood Floors
Heating Forced Air
Cooling Central A/C
Flooring Carpet, Ceramic Tile, Hardwood
Equipment Built-In Range, Dishwasher, Disposal, Dryer - Gas
Fireplace N
Window Features Replacement
Appliance Built-In Range, Dishwasher, Disposal, Dryer - Gas
Heat Source Natural Gas
Laundry Dryer In Unit, Main Floor, Washer In Unit
Exterior
Fence Wood
Waterfront N
Water Access N
Accessibility None
Parking Type Parking Lot
Garage N
Building
Story 2
Sewer Public Sewer
Water Public
Architectural Style Tudor
Level or Stories 2
Additional Building Above Grade, Below Grade
New Construction N
Schools
School District Rancocas Valley Regional Schools
Others
HOA Fee Include Common Area Maintenance,Pool(s),Snow Removal,Trash
Senior Community No
Tax ID 17-00019 03-00066
Ownership Fee Simple
SqFt Source Assessor
Acceptable Financing Cash, Conventional, FHA
Listing Terms Cash, Conventional, FHA
Financing Cash,Conventional,FHA
Special Listing Condition Standard
Read Less

Bought with Tatiana M Sisco • Keller Williams Realty - Moorestown
GET MORE INFORMATION




