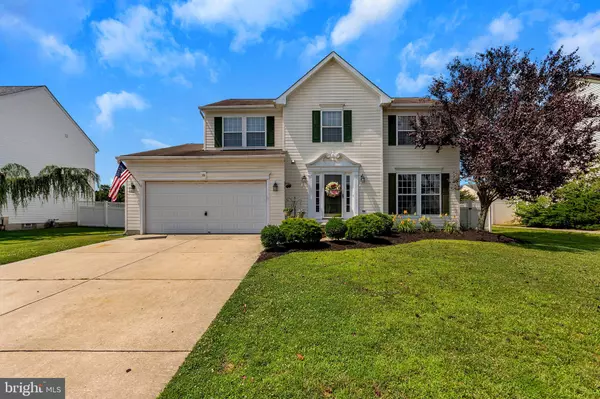For more information regarding the value of a property, please contact us for a free consultation.
19 ARROWWOOD DR Sicklerville, NJ 08081
Want to know what your home might be worth? Contact us for a FREE valuation!

Our team is ready to help you sell your home for the highest possible price ASAP
Key Details
Sold Price $244,000
Property Type Single Family Home
Sub Type Detached
Listing Status Sold
Purchase Type For Sale
Square Footage 1,952 sqft
Price per Sqft $125
Subdivision Mayfair Meadows
MLS Listing ID NJCD370466
Sold Date 08/26/19
Style Colonial
Bedrooms 4
Full Baths 2
Half Baths 1
HOA Y/N N
Abv Grd Liv Area 1,952
Originating Board BRIGHT
Year Built 1995
Annual Tax Amount $9,368
Tax Year 2019
Lot Size 9,750 Sqft
Acres 0.22
Lot Dimensions 75.00 x 130.00
Property Description
Welcome to Mayfair Meadows! This four bedroom home is ready and waiting for new owners to call it home. Out front you re greeted by a well-manicured lawn as well as two car garage. Once inside you will find the large living room and dining rooms both offering plenty of natural lighting as well. The rear of the home is the large eat in kitchen with Center Island too. The rear of the home is open and spacious with direct access into the family room. The family room will keep you plenty cozy with the fireplace as well. Just off the kitchen are the glass slides leading you to the wood deck and above ground pool. What a great place to unwind after a long day. Back inside and let s head upstairs. The second floor offers four ample sized bedrooms including the master. Your master also offers private bath and closet as well. Last up is the finished area in the basement! The extra family room provides additional living space or an ideal space for entertaining. Place this gem on your list and you will be glad you did. Centrally located to all major roads and brand new shopping destinations!!
Location
State NJ
County Camden
Area Gloucester Twp (20415)
Zoning RES
Rooms
Other Rooms Living Room, Dining Room, Primary Bedroom, Bedroom 2, Bedroom 3, Bedroom 4, Kitchen, Family Room
Basement Partially Finished
Interior
Interior Features Attic, Ceiling Fan(s), Kitchen - Eat-In
Hot Water Natural Gas
Cooling Ceiling Fan(s), Central A/C
Fireplaces Number 1
Fireplaces Type Gas/Propane
Fireplace Y
Heat Source Natural Gas
Exterior
Garage Garage - Front Entry
Garage Spaces 2.0
Fence Fully
Pool Above Ground
Waterfront N
Water Access N
Accessibility None
Parking Type Attached Garage
Attached Garage 2
Total Parking Spaces 2
Garage Y
Building
Story 2
Sewer Public Sewer
Water Public
Architectural Style Colonial
Level or Stories 2
Additional Building Above Grade, Below Grade
New Construction N
Schools
Middle Schools Mullen
High Schools Timber Creek
School District Black Horse Pike Regional Schools
Others
Senior Community No
Tax ID 15-20905-00019
Ownership Fee Simple
SqFt Source Assessor
Acceptable Financing Cash, Conventional, FHA, VA
Horse Property N
Listing Terms Cash, Conventional, FHA, VA
Financing Cash,Conventional,FHA,VA
Special Listing Condition Standard
Read Less

Bought with John D Clidy • Keller Williams Realty - Washington Township
GET MORE INFORMATION




