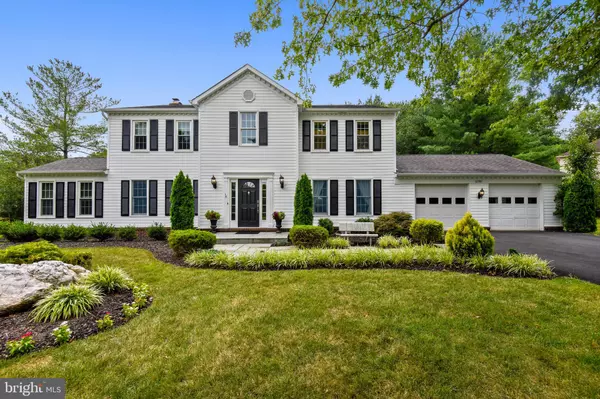For more information regarding the value of a property, please contact us for a free consultation.
12741 FRANKLIN FARM RD Herndon, VA 20171
Want to know what your home might be worth? Contact us for a FREE valuation!

Our team is ready to help you sell your home for the highest possible price ASAP
Key Details
Sold Price $805,000
Property Type Single Family Home
Sub Type Detached
Listing Status Sold
Purchase Type For Sale
Square Footage 3,994 sqft
Price per Sqft $201
Subdivision Franklin Farm
MLS Listing ID VAFX1079362
Sold Date 08/26/19
Style Colonial
Bedrooms 4
Full Baths 3
Half Baths 1
HOA Fees $82/qua
HOA Y/N Y
Abv Grd Liv Area 3,044
Originating Board BRIGHT
Year Built 1983
Annual Tax Amount $8,888
Tax Year 2019
Lot Size 0.487 Acres
Acres 0.49
Property Description
One of Franklin Farm's finest Colonials, the "White House" is situated on a half acre lot. Walk in to the elegant foyer with curved staircase. Formal dining room has custom painted walls. Gourmet kitchen with quartz counters, stainless appliances and butler pantry. Entertain and relax on the fabulous, spacious patio and private backyard. Escape to the Master suite and indulge yourself in the elegant oasis bathroom. Open finished lower level with full bathroom and den/guest room. New driveway, HVAC, paint, appliances, flooring (see features list for all upgrades). Top rated Fairfax County Schools and neighborhood amenities including pools, playground, tennis and acres of walking trails. Convenient access to Reston Town Center, Dulles Airport, Metro, Fairfax County Parkway and other major roadways. You won't be disappointed in this beauty!
Location
State VA
County Fairfax
Zoning 302
Rooms
Basement Full, Connecting Stairway, Fully Finished, Windows, Workshop
Interior
Interior Features Breakfast Area, Butlers Pantry, Carpet, Ceiling Fan(s), Crown Moldings, Curved Staircase, Dining Area, Family Room Off Kitchen, Floor Plan - Traditional, Formal/Separate Dining Room, Kitchen - Gourmet, Primary Bath(s), Recessed Lighting, Soaking Tub, Walk-in Closet(s), Window Treatments, Wood Floors
Hot Water Electric
Heating Heat Pump(s)
Cooling Ceiling Fan(s), Central A/C
Fireplaces Number 2
Fireplaces Type Brick, Equipment, Mantel(s)
Equipment Built-In Microwave, Dishwasher, Disposal, Dryer - Electric, Exhaust Fan, Icemaker, Built-In Range, Oven - Double, Oven/Range - Electric, Refrigerator, Stainless Steel Appliances, Washer - Front Loading, Water Heater
Fireplace Y
Window Features Bay/Bow,Casement,Double Hung
Appliance Built-In Microwave, Dishwasher, Disposal, Dryer - Electric, Exhaust Fan, Icemaker, Built-In Range, Oven - Double, Oven/Range - Electric, Refrigerator, Stainless Steel Appliances, Washer - Front Loading, Water Heater
Heat Source Electric
Laundry Main Floor
Exterior
Exterior Feature Patio(s)
Garage Garage - Front Entry, Garage Door Opener, Inside Access, Oversized, Additional Storage Area
Garage Spaces 2.0
Fence Rear, Wood
Amenities Available Baseball Field, Basketball Courts, Common Grounds, Jog/Walk Path, Non-Lake Recreational Area, Picnic Area, Pier/Dock, Pool - Outdoor, Pool Mem Avail, Soccer Field, Swimming Pool, Tennis Courts, Tot Lots/Playground, Volleyball Courts
Waterfront N
Water Access N
View Garden/Lawn, Pond
Roof Type Composite
Accessibility None
Porch Patio(s)
Road Frontage City/County
Parking Type Attached Garage, Driveway, On Street
Attached Garage 2
Total Parking Spaces 2
Garage Y
Building
Lot Description Backs to Trees, Landscaping, Open, Private, Secluded
Story 2
Sewer Public Sewer
Water Public
Architectural Style Colonial
Level or Stories 2
Additional Building Above Grade, Below Grade
New Construction N
Schools
Elementary Schools Crossfield
Middle Schools Carson
High Schools Oakton
School District Fairfax County Public Schools
Others
HOA Fee Include Common Area Maintenance,Management,Trash
Senior Community No
Tax ID 0352 08 0397
Ownership Fee Simple
SqFt Source Assessor
Special Listing Condition Standard
Read Less

Bought with Karon D Ricker • Pearson Smith Realty, LLC
GET MORE INFORMATION




