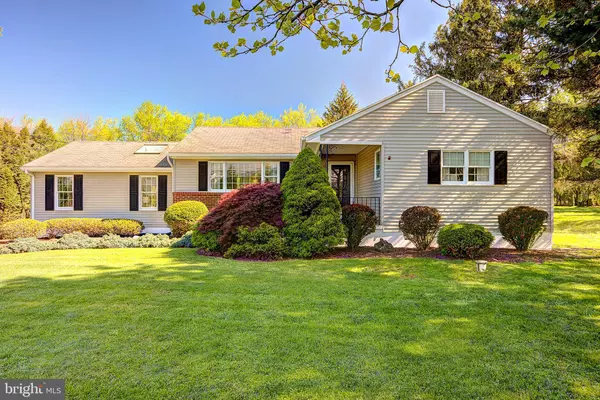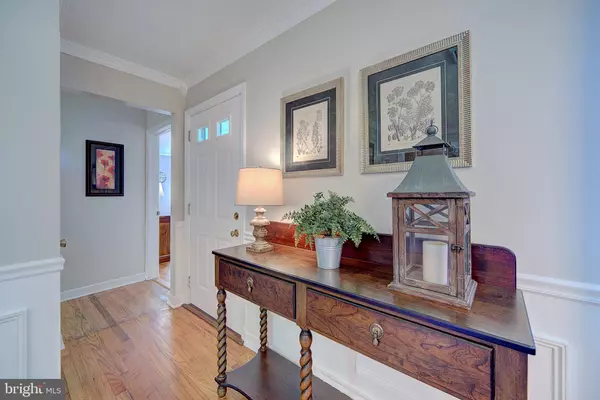For more information regarding the value of a property, please contact us for a free consultation.
275 PENNINGTON HARBOURTON RD Pennington, NJ 08534
Want to know what your home might be worth? Contact us for a FREE valuation!

Our team is ready to help you sell your home for the highest possible price ASAP
Key Details
Sold Price $360,000
Property Type Single Family Home
Sub Type Detached
Listing Status Sold
Purchase Type For Sale
Square Footage 1,608 sqft
Price per Sqft $223
Subdivision None Available
MLS Listing ID NJME277410
Sold Date 08/27/19
Style Ranch/Rambler
Bedrooms 3
Full Baths 1
Half Baths 1
HOA Y/N N
Abv Grd Liv Area 1,608
Originating Board BRIGHT
Year Built 1958
Annual Tax Amount $10,858
Tax Year 2018
Lot Size 0.780 Acres
Acres 0.78
Lot Dimensions 0.00 x 0.00
Property Description
Enjoy the convenience of one floor living. As soon as you step into this well-maintained Hopewell Township ranch it is immediately evident that the home as been lovely updated and maintained. It is ready for you to move in and start enjoying the light filled rooms, extra large family room, and the deep back yard with multi-level deck. Step up onto the porch and walk into the spacious dining room with hard wood floors and decorative mantel. The dining room opens to the eat-in kitchen with cherry cabinets, granite countertops and stainless-steel appliances. Step down and enter the family room with skylight, decorative mantel, and sliding doors out the back deck. On the opposite side of the house are the bedrooms, and baths. There is a hall bath, 2 bedrooms and a master bedroom suite with a half bath. If that is not enough there is a full basement with outside access. Included in as is condition is the back shed, providing storage, a work room, and an outside get away room. Located close to highly sought-after Hopewell Township Schools this ranch will not last long.
Location
State NJ
County Mercer
Area Hopewell Twp (21106)
Zoning R100
Rooms
Other Rooms Dining Room, Primary Bedroom, Bedroom 2, Kitchen, Family Room, Bathroom 3
Basement Full
Main Level Bedrooms 3
Interior
Heating Hot Water
Cooling Central A/C
Fireplace N
Heat Source Oil
Laundry Basement
Exterior
Exterior Feature Deck(s)
Waterfront N
Water Access N
Accessibility None
Porch Deck(s)
Parking Type Driveway
Garage N
Building
Story 1
Sewer On Site Septic
Water Well, Private
Architectural Style Ranch/Rambler
Level or Stories 1
Additional Building Above Grade, Below Grade
New Construction N
Schools
Elementary Schools Bear Tavern E.S.
Middle Schools Timberlane M.S.
High Schools Central H.S.
School District Hopewell Valley Regional Schools
Others
Senior Community No
Tax ID 06-00050-00034
Ownership Fee Simple
SqFt Source Assessor
Special Listing Condition Standard
Read Less

Bought with John DeStefano • RE/MAX First Realty
GET MORE INFORMATION




