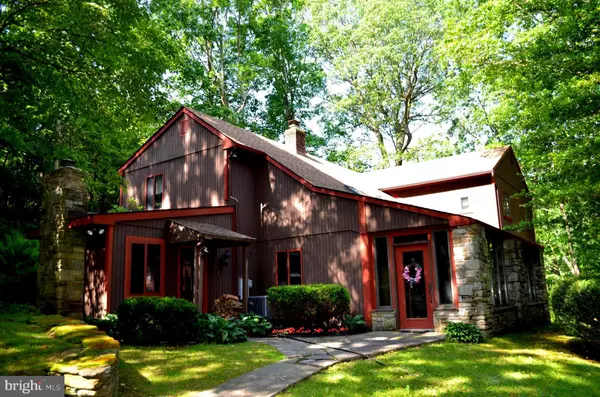For more information regarding the value of a property, please contact us for a free consultation.
4866 HARFORD CREAMERY RD White Hall, MD 21161
Want to know what your home might be worth? Contact us for a FREE valuation!

Our team is ready to help you sell your home for the highest possible price ASAP
Key Details
Sold Price $410,000
Property Type Single Family Home
Sub Type Detached
Listing Status Sold
Purchase Type For Sale
Square Footage 3,016 sqft
Price per Sqft $135
Subdivision Ivory Mill
MLS Listing ID MDHR234296
Sold Date 08/27/19
Style Salt Box,Post & Beam
Bedrooms 3
Full Baths 3
HOA Y/N N
Abv Grd Liv Area 3,016
Originating Board BRIGHT
Year Built 1977
Annual Tax Amount $3,889
Tax Year 2018
Lot Size 7.060 Acres
Acres 7.06
Property Description
Nature lovers seeking an oasis? Look no more. This picturesque post-and-beam/timber frame home on a private 7+ acre wooded-lot along a pristine rock-bottom creek is a sanctuary like no other. Nestled among lush, sweeping paths and stone walkways, this home offers a spacious open floor plan, and large windows and skylights that provide rich natural light throughout the day. Stone architectural accents, expertly crafted built-ins, brick fireplaces, a natural stone sunroom, and custom-carved loft balcony and staircase contribute to this home's captivating charm. The second floor offers two spacious bedrooms with substantial closet space separated by a jack-and-jill bathroom; and a generous master suite with sitting room, office, or gym; and ensuite bathroom with his-and- her sinks. The peaceful ripple of the creek, curved deck terrace with built-in benches, and covered pavilion with stone accents make this an exceptional home for entertaining. Guests quarters (or office, mancave or she-shed) with bedroom, living space, full bath, and wet bar rough-in, nests above an oversized four car garage. Escape to your private refuge everyday!
Location
State MD
County Harford
Zoning AG
Rooms
Other Rooms Kitchen, Family Room, Den, Bedroom 1, 2nd Stry Fam Rm, Sun/Florida Room, Mud Room, Bathroom 1, Bathroom 2, Primary Bathroom
Interior
Interior Features Exposed Beams, Floor Plan - Open, Skylight(s), Built-Ins, Combination Dining/Living, Wood Floors, Wood Stove
Hot Water Electric
Heating Heat Pump(s), Zoned
Cooling Heat Pump(s)
Flooring Hardwood, Ceramic Tile, Carpet
Fireplaces Number 2
Fireplaces Type Stone, Insert
Equipment Dryer, Washer, Dishwasher, Oven - Single, Refrigerator
Fireplace Y
Appliance Dryer, Washer, Dishwasher, Oven - Single, Refrigerator
Heat Source Electric
Exterior
Exterior Feature Deck(s)
Garage Oversized
Garage Spaces 4.0
Waterfront Y
Water Access Y
View Creek/Stream, Trees/Woods
Roof Type Asphalt
Accessibility None
Porch Deck(s)
Parking Type Detached Garage, Driveway
Total Parking Spaces 4
Garage Y
Building
Lot Description Private, Stream/Creek, Trees/Wooded, Rural
Story 2
Sewer On Site Septic, Perc Approved Septic
Water Well
Architectural Style Salt Box, Post & Beam
Level or Stories 2
Additional Building Above Grade, Below Grade
Structure Type Beamed Ceilings,2 Story Ceilings,Vaulted Ceilings
New Construction N
Schools
Elementary Schools Norrisville
Middle Schools North Harford
High Schools North Harford
School District Harford County Public Schools
Others
Senior Community No
Tax ID 04-034716
Ownership Fee Simple
SqFt Source Assessor
Acceptable Financing Conventional, Cash, Farm Credit Service
Listing Terms Conventional, Cash, Farm Credit Service
Financing Conventional,Cash,Farm Credit Service
Special Listing Condition Standard
Read Less

Bought with Sharon G Dorsch • Long & Foster Real Estate, Inc.
GET MORE INFORMATION




