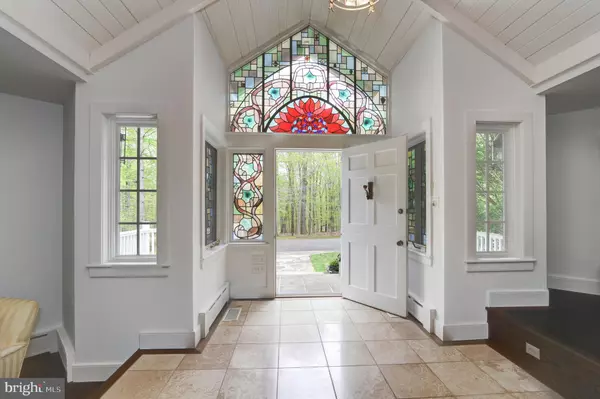For more information regarding the value of a property, please contact us for a free consultation.
120 PROVINCE LINE RD Skillman, NJ 08558
Want to know what your home might be worth? Contact us for a FREE valuation!

Our team is ready to help you sell your home for the highest possible price ASAP
Key Details
Sold Price $948,500
Property Type Single Family Home
Sub Type Detached
Listing Status Sold
Purchase Type For Sale
Square Footage 6,472 sqft
Price per Sqft $146
Subdivision None Available
MLS Listing ID NJME277298
Sold Date 08/28/19
Style Contemporary,French
Bedrooms 6
Full Baths 6
Half Baths 1
HOA Y/N N
Abv Grd Liv Area 6,472
Originating Board BRIGHT
Year Built 1995
Annual Tax Amount $38,918
Tax Year 2018
Lot Size 15.200 Acres
Acres 15.2
Lot Dimensions 0.00 x 0.00
Property Description
Welcome to this 6,000 sq foot, estate home built in 1995. 6 bedrooms and 6.5 baths, 3 car garage, finished lower level with full bath. Turn onto the long tree-lined driveway with panoramic views of the 15 acres countryside. Take a few steps to the portico and enter the stained glass front entrance. As you enter the stained glass foyer you will enjoy the views of the beautiful 3 story formal living room with floor to ceiling windows, a centered mantled fireplace and double doors to the side patio. The formal dining room and 3 story light well straight ahead, adds to the airy great room design adjacent to the living room. Walls of windows on every floor allow for brilliant lighting incorporated throughout. This magnificent estate home provides gracious entertaining rooms. The expanded white and bright gourmet eat-in kitchen with over-sized center island and top of the line appliances offers everything you would want designed in a country kitchen. Adjacent to the open kitchen is the family room with wet bar & mantled fireplace. The gourmet kitchen area provides a butlers pantry, large mud room, wide open staircase to the finished lower level with several rooms, a full bath and wine cellar. The staircases bring you to to the 2nd level with 5 spacious bedrooms and baths. The generous master suite,Large Sitting room, Office area, 2 walk in closets, Large master bath, Bedroom with double doors to the outside private deck area with incredible views. A whole house generator adds to the benefit of this home. This home was architecturally designed by the legendary Jim Hamilton. Hopewell Schools. Skillman mailing address and short distance to Bedens Brook Country Club. Only minutes from downtown Princeton and Close to all major highways.
Location
State NJ
County Mercer
Area Hopewell Twp (21106)
Zoning VRC
Rooms
Other Rooms Living Room, Dining Room, Primary Bedroom, Bedroom 2, Bedroom 4, Bedroom 5, Kitchen, Family Room, Breakfast Room, Bedroom 1, Study, Laundry, Loft, Mud Room, Office, Bathroom 3
Basement Connecting Stairway, Fully Finished, Full, Heated, Improved, Interior Access, Other, Poured Concrete
Interior
Interior Features Bar, Breakfast Area, Built-Ins, Butlers Pantry, Ceiling Fan(s), Central Vacuum, Chair Railings, Combination Kitchen/Dining, Combination Kitchen/Living, Crown Moldings, Family Room Off Kitchen, Floor Plan - Open, Kitchen - Eat-In, Kitchen - Country, Kitchen - Gourmet, Kitchen - Island, Wine Storage, Window Treatments, WhirlPool/HotTub, Wet/Dry Bar, Walk-in Closet(s), Upgraded Countertops, Stall Shower, Stain/Lead Glass, Skylight(s), Recessed Lighting, Pantry, Exposed Beams
Hot Water Natural Gas
Heating Central, Forced Air, Radiant, Zoned
Cooling Ceiling Fan(s), Central A/C
Flooring Hardwood, Carpet, Tile/Brick
Fireplaces Number 2
Fireplaces Type Gas/Propane, Mantel(s), Wood
Equipment Central Vacuum, Commercial Range, Built-In Microwave, Dishwasher, Dryer, Washer
Furnishings No
Fireplace Y
Appliance Central Vacuum, Commercial Range, Built-In Microwave, Dishwasher, Dryer, Washer
Heat Source Natural Gas
Laundry Upper Floor
Exterior
Exterior Feature Patio(s), Deck(s), Porch(es)
Garage Garage - Rear Entry
Garage Spaces 13.0
Utilities Available Cable TV
Waterfront N
Water Access N
View Trees/Woods, Creek/Stream, Courtyard, Garden/Lawn, Panoramic, Scenic Vista
Accessibility None
Porch Patio(s), Deck(s), Porch(es)
Road Frontage Private
Parking Type Attached Garage, Driveway
Attached Garage 3
Total Parking Spaces 13
Garage Y
Building
Lot Description Trees/Wooded, Backs to Trees, Front Yard, Landscaping, Level, Partly Wooded, Rear Yard, Rural, Secluded, SideYard(s), Stream/Creek, Unrestricted
Story 3+
Sewer On Site Septic, Septic Exists, Septic Permit Issued, Septic Pump
Water Well
Architectural Style Contemporary, French
Level or Stories 3+
Additional Building Above Grade, Below Grade
New Construction N
Schools
School District Hopewell Valley Regional Schools
Others
Senior Community No
Tax ID 06-00015-00007 01
Ownership Fee Simple
SqFt Source Estimated
Security Features Security System
Acceptable Financing Conventional, Cash
Listing Terms Conventional, Cash
Financing Conventional,Cash
Special Listing Condition Standard
Read Less

Bought with Non Subscribing Member • Non Subscribing Office
GET MORE INFORMATION




