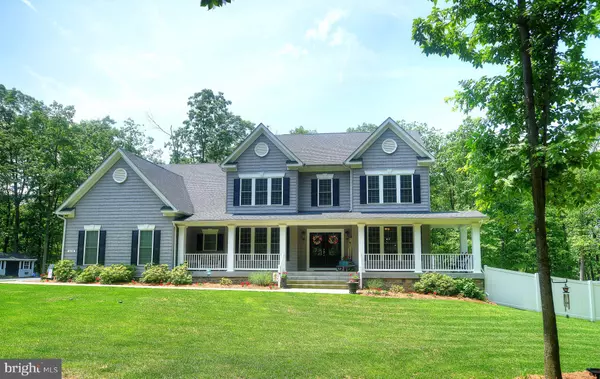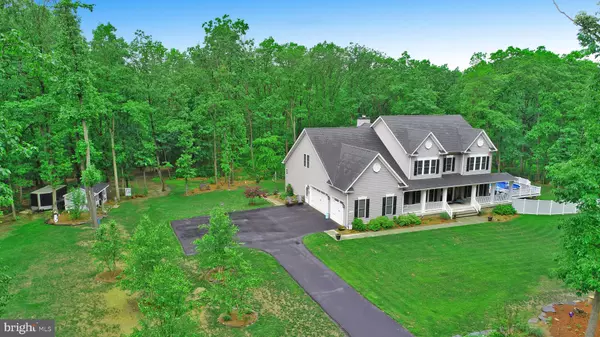For more information regarding the value of a property, please contact us for a free consultation.
4430 SLATE RIDGE RD Whiteford, MD 21160
Want to know what your home might be worth? Contact us for a FREE valuation!

Our team is ready to help you sell your home for the highest possible price ASAP
Key Details
Sold Price $700,000
Property Type Single Family Home
Sub Type Detached
Listing Status Sold
Purchase Type For Sale
Square Footage 7,435 sqft
Price per Sqft $94
Subdivision None Available
MLS Listing ID MDHR233754
Sold Date 08/30/19
Style Colonial
Bedrooms 6
Full Baths 3
Half Baths 1
HOA Y/N N
Abv Grd Liv Area 4,730
Originating Board BRIGHT
Year Built 2014
Annual Tax Amount $7,198
Tax Year 2018
Lot Size 3.270 Acres
Acres 3.27
Lot Dimensions 0.00 x 0.00
Property Description
IMPECCABLE INSIDE AND OUT! TAKE A LOOK AT THE PICTURES! 4,730 ABOVE GRADE SQ. FT AND 2,705 BELOW GRADE SQ. FT. WITH IN-LAW POTENTIAL. NO DETAILS SPARED IN THIS 6 BEDROOM, 3.5 BATH COLONIAL WITH THREE CAR SIDE ENTRY GARAGE ON 3.27 ACRES OF PRIVACY! FIRST FLOOR WITH 9' CEILINGS, TWO STORY FAMILY ROOM WITH WOOD BURNING FIREPLACE. GOURMET KITCHEN WITH STAINLESS STEEL APPLIANCES, GRANITE COUNTER-TOPS ISLAND WITH SINK AND BREAKFAST BAR. SUNROOM/BREAKFAST NOOK WITH FRENCH DOORS TO DECK, FIRST FLOOR MASTER BEDROOM WITH DELUXE BATH. BEAUTIFUL OPEN STAIRCASE TO SECOND FLOOR WITH THREE BEDROOMS, BATH AND LARGE STORAGE ROOM THAT COULD BE AN ADDITIONAL BEDROOM OR SECOND STORY FAMILY ROOM. LOWER LEVEL WITH EFFICIENCY KITCHEN, RECREATION ROOM, TWO BEDROOMS, EXERCISE ROOM, FULL BATH, WALK-OUT TO BRICK PAVER PATIO AND MORE. HARDWOOD AND CERAMIC FLOORS ON FIRST AND SECOND FLOORS. GAS HEAT & H2O, SPRINKLERS, USABLE FRONT PORCH, ABOVE GROUND POOL AND SHED! IT IS A TEN FOR SURE!
Location
State MD
County Harford
Zoning AG
Rooms
Other Rooms Living Room, Dining Room, Primary Bedroom, Bedroom 2, Bedroom 3, Bedroom 4, Bedroom 5, Kitchen, Family Room, Foyer, Sun/Florida Room, Exercise Room, Great Room, Laundry, Other, Utility Room, Bedroom 6, Bathroom 2, Primary Bathroom, Full Bath
Basement Outside Entrance, Rear Entrance, Daylight, Partial, Full, Improved, Heated, Sump Pump, Walkout Level, Windows
Main Level Bedrooms 1
Interior
Interior Features 2nd Kitchen, Ceiling Fan(s), Chair Railings, Crown Moldings, Kitchen - Island, Primary Bath(s), Pantry, Sprinkler System, Walk-in Closet(s), Wood Floors, Attic, Breakfast Area, Built-Ins, Butlers Pantry, Curved Staircase, Entry Level Bedroom, Family Room Off Kitchen, Floor Plan - Open, Formal/Separate Dining Room, Kitchen - Gourmet, Recessed Lighting, Wainscotting, Water Treat System
Hot Water Tankless
Heating Central, Heat Pump(s), Wood Burn Stove
Cooling Central A/C, Ceiling Fan(s)
Flooring Hardwood, Ceramic Tile, Vinyl
Fireplaces Number 1
Fireplaces Type Mantel(s), Wood
Equipment Oven/Range - Gas, Stainless Steel Appliances, Dishwasher, Icemaker, Freezer, Intercom, Refrigerator, Water Dispenser, Water Heater - Tankless, Washer
Fireplace Y
Window Features Casement,Double Pane,Screens
Appliance Oven/Range - Gas, Stainless Steel Appliances, Dishwasher, Icemaker, Freezer, Intercom, Refrigerator, Water Dispenser, Water Heater - Tankless, Washer
Heat Source Electric, Wood
Laundry Main Floor
Exterior
Garage Garage - Side Entry, Oversized
Garage Spaces 3.0
Pool Above Ground
Utilities Available Under Ground
Waterfront N
Water Access N
Roof Type Architectural Shingle
Accessibility None
Attached Garage 3
Total Parking Spaces 3
Garage Y
Building
Lot Description Trees/Wooded, Landscaping, Partly Wooded
Story 3+
Sewer Septic Exists
Water Well
Architectural Style Colonial
Level or Stories 3+
Additional Building Above Grade, Below Grade
Structure Type Dry Wall,2 Story Ceilings,9'+ Ceilings
New Construction N
Schools
Elementary Schools North Harford
Middle Schools North Harford
High Schools North Harford
School District Harford County Public Schools
Others
Pets Allowed Y
Senior Community No
Tax ID 05-397676
Ownership Fee Simple
SqFt Source Estimated
Security Features Surveillance Sys,Sprinkler System - Indoor,Exterior Cameras,Monitored
Acceptable Financing Cash, Conventional
Horse Property N
Listing Terms Cash, Conventional
Financing Cash,Conventional
Special Listing Condition Standard
Pets Description Cats OK, Dogs OK
Read Less

Bought with Andrew Spangenberger • Riley & Associates Realtors
GET MORE INFORMATION




