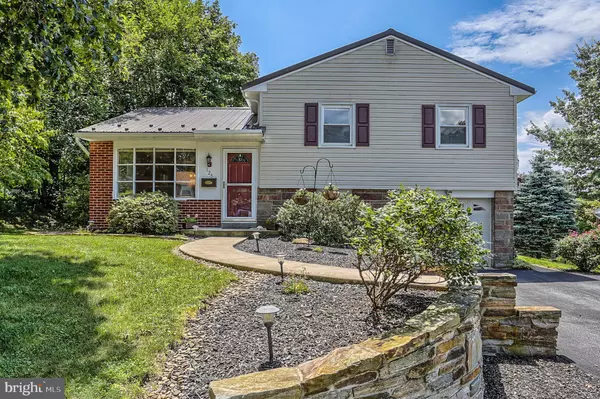For more information regarding the value of a property, please contact us for a free consultation.
125 HENRY RD Enola, PA 17025
Want to know what your home might be worth? Contact us for a FREE valuation!

Our team is ready to help you sell your home for the highest possible price ASAP
Key Details
Sold Price $179,000
Property Type Single Family Home
Sub Type Detached
Listing Status Sold
Purchase Type For Sale
Square Footage 1,486 sqft
Price per Sqft $120
Subdivision Louis Park
MLS Listing ID PACB115636
Sold Date 08/28/19
Style Split Level
Bedrooms 3
Full Baths 1
HOA Y/N N
Abv Grd Liv Area 1,326
Originating Board BRIGHT
Year Built 1958
Annual Tax Amount $2,434
Tax Year 2020
Lot Size 7,405 Sqft
Acres 0.17
Property Description
Move right into this pleasing well maintained 3 Bedroom home! Close to East Pennsboro Schools, Central Penn College and shopping amenities. Fine 2012 Metal roof and new gutters have decades of life! Stunning hardwood floors in all bedrooms, renovated kitchen with tile backsplash, renovated bathroom with granite, newer carpet on the first floor make an extremely attractive buy for this price! Cozy up in the sun filled 3-season room or relax in the lower level family room - a place for everything! Economical gas heat. Extensive hardscape with a stone retaining wall and sidewalks add a bold curb appeal! Picnic-Perfect Patio! Enjoy the privacy of the Blue Ridge Mountain, watch the leaves turn colors right from the bedrooms' windows! Explore the Possibilities, see for yourself!
Location
State PA
County Cumberland
Area East Pennsboro Twp (14409)
Zoning RESIDENTIAL
Rooms
Other Rooms Living Room, Dining Room, Primary Bedroom, Bedroom 2, Bedroom 3, Kitchen, Family Room, Sun/Florida Room, Laundry, Bathroom 1
Basement Daylight, Full, Garage Access, Heated, Interior Access, Outside Entrance, Partially Finished, Walkout Level, Windows, Workshop, Space For Rooms
Interior
Interior Features Combination Dining/Living, Efficiency
Hot Water Natural Gas
Heating Forced Air
Cooling Central A/C
Flooring Carpet, Ceramic Tile, Hardwood, Vinyl
Equipment Built-In Microwave, Dishwasher, Disposal, Dryer, Refrigerator, Oven/Range - Electric, Washer, Energy Efficient Appliances
Fireplace N
Appliance Built-In Microwave, Dishwasher, Disposal, Dryer, Refrigerator, Oven/Range - Electric, Washer, Energy Efficient Appliances
Heat Source Natural Gas
Laundry Basement
Exterior
Exterior Feature Patio(s)
Garage Basement Garage, Garage - Front Entry, Garage Door Opener, Inside Access
Garage Spaces 6.0
Water Access N
View Garden/Lawn, Mountain, Scenic Vista, Trees/Woods
Roof Type Metal
Accessibility Other
Porch Patio(s)
Attached Garage 1
Total Parking Spaces 6
Garage Y
Building
Story 1.5
Foundation Block, Crawl Space
Sewer Public Sewer
Water Public
Architectural Style Split Level
Level or Stories 1.5
Additional Building Above Grade, Below Grade
New Construction N
Schools
High Schools East Pennsboro Area Shs
School District East Pennsboro Area
Others
Senior Community No
Tax ID 09-13-1002-066
Ownership Fee Simple
SqFt Source Assessor
Acceptable Financing Conventional, FHA, VA
Listing Terms Conventional, FHA, VA
Financing Conventional,FHA,VA
Special Listing Condition Standard
Read Less

Bought with JENNIFER HOLLISTER • Joy Daniels Real Estate Group, Ltd
GET MORE INFORMATION




