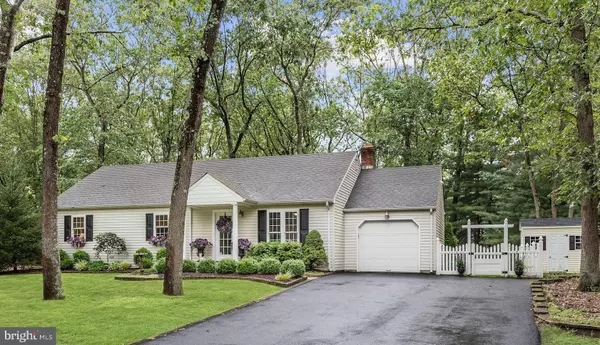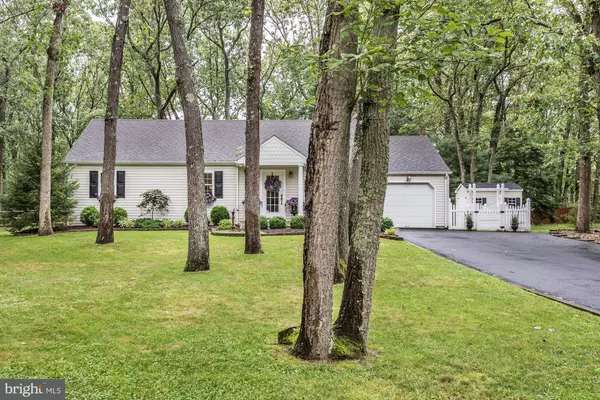For more information regarding the value of a property, please contact us for a free consultation.
3 HOLLY PARK DR Tabernacle, NJ 08088
Want to know what your home might be worth? Contact us for a FREE valuation!

Our team is ready to help you sell your home for the highest possible price ASAP
Key Details
Sold Price $295,000
Property Type Single Family Home
Sub Type Detached
Listing Status Sold
Purchase Type For Sale
Square Footage 1,644 sqft
Price per Sqft $179
Subdivision Holly Park
MLS Listing ID NJBL351386
Sold Date 08/30/19
Style Ranch/Rambler
Bedrooms 3
Full Baths 1
Half Baths 1
HOA Y/N N
Abv Grd Liv Area 1,644
Originating Board BRIGHT
Year Built 1978
Annual Tax Amount $6,237
Tax Year 2019
Lot Size 1.010 Acres
Acres 1.01
Lot Dimensions 0.00 x 0.00
Property Description
This is the one you have been waiting for! This turn key Tabernacle Rancher is boasting with charm. Nestled on a full acre wooded lot with 3 bedrooms, 1.5 baths, and bonus room. This home is a must see. Upon entering you are greeted by a cozy living room with a custom barn door that leads you to the bonus room. Spend your holidays entertaining by a wood burning fireplace in your dining room that flows into your eat-in kitchen. Oversized family room has catherdral ceilings and is surrounded with Anderson windows that provide lots of natural light. This room has a Jotul Wood burning stove for comfort on those extra cold nights. Enjoy private country living at its finest on your EP Henry paver patio with Wood firepit. Backyard is fully fenced, beautifully landscaped and features an in-ground sprinkler system. This home also feature brand new carpet in the bedrooms, new wood flooring and Premium Elpha Closet Systems. Schedule your showing today
Location
State NJ
County Burlington
Area Tabernacle Twp (20335)
Zoning RES
Rooms
Other Rooms Living Room, Dining Room, Primary Bedroom, Bedroom 2, Kitchen, Family Room, Bedroom 1, Bonus Room
Main Level Bedrooms 3
Interior
Interior Features Attic, Attic/House Fan, Carpet, Ceiling Fan(s), Combination Kitchen/Dining, Entry Level Bedroom, Family Room Off Kitchen, Floor Plan - Open, Kitchen - Eat-In, Pantry, Stall Shower, Window Treatments, Wood Floors, Stove - Wood
Hot Water Electric
Heating Forced Air
Cooling Central A/C
Flooring Ceramic Tile, Vinyl, Wood
Fireplaces Number 2
Fireplaces Type Mantel(s), Wood
Equipment Built-In Microwave, Dishwasher, Dryer, Oven - Self Cleaning, Refrigerator, Washer, Water Heater
Furnishings No
Fireplace Y
Window Features Double Hung,Replacement
Appliance Built-In Microwave, Dishwasher, Dryer, Oven - Self Cleaning, Refrigerator, Washer, Water Heater
Heat Source Oil
Laundry Main Floor
Exterior
Exterior Feature Enclosed
Garage Garage - Front Entry, Garage Door Opener, Inside Access
Garage Spaces 1.0
Fence Fully, Split Rail, Vinyl
Utilities Available Cable TV, Phone Connected
Waterfront N
Water Access N
Roof Type Shingle
Accessibility 2+ Access Exits, >84\" Garage Door
Porch Enclosed
Parking Type Driveway, Attached Garage
Attached Garage 1
Total Parking Spaces 1
Garage Y
Building
Story 1.5
Foundation Block, Crawl Space
Sewer On Site Septic
Water Well
Architectural Style Ranch/Rambler
Level or Stories 1.5
Additional Building Above Grade, Below Grade
Structure Type Dry Wall,Wood Walls
New Construction N
Schools
Elementary Schools Tabernacle E.S.
Middle Schools Tabernacle M.S.
High Schools Seneca H.S.
School District Lenape Regional High
Others
Senior Community No
Tax ID 35-00703 01-00008
Ownership Fee Simple
SqFt Source Assessor
Security Features Electric Alarm
Acceptable Financing FHA, Cash, Conventional, VA
Horse Property N
Listing Terms FHA, Cash, Conventional, VA
Financing FHA,Cash,Conventional,VA
Special Listing Condition Standard
Read Less

Bought with Ian J Rossman • BHHS Fox & Roach-Mt Laurel
GET MORE INFORMATION




