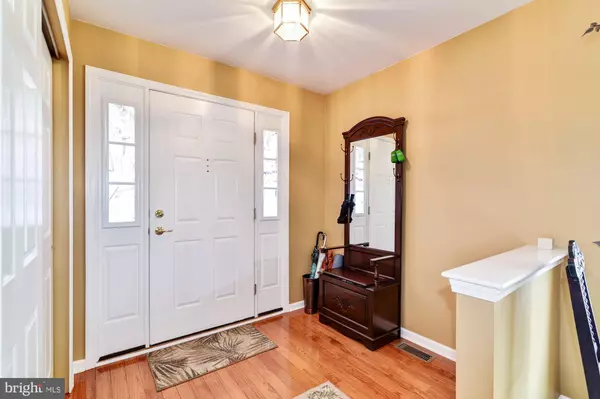For more information regarding the value of a property, please contact us for a free consultation.
11 DUXBURY CT Swedesboro, NJ 08085
Want to know what your home might be worth? Contact us for a FREE valuation!

Our team is ready to help you sell your home for the highest possible price ASAP
Key Details
Sold Price $255,000
Property Type Single Family Home
Sub Type Detached
Listing Status Sold
Purchase Type For Sale
Square Footage 1,638 sqft
Price per Sqft $155
Subdivision Four Seasons At Weat
MLS Listing ID NJGL213492
Sold Date 08/30/19
Style Traditional
Bedrooms 2
Full Baths 2
HOA Fees $280/mo
HOA Y/N Y
Abv Grd Liv Area 1,638
Originating Board BRIGHT
Year Built 2006
Annual Tax Amount $7,856
Tax Year 2018
Lot Size 5,184 Sqft
Acres 0.12
Property Description
Welcome Home to The Four Seasons at Weatherby, Swedesboro s highly sought after active-adult, gated community! It's where you can truly enjoy all Four Seasons: In Spring, take walks on well maintained sidewalks in this safe neighborhood. In Summer, swim in the community's pool. In Fall, watch the leaves change while the homeowners fee takes care of mowing the lawn. In Winter, have a cup of cocoa while that fee takes care of clearing the snow for you. This beautifully maintained, ranch style home is ready to be yours. Walk into an open floor plan with a large great room. The eat-in kitchen has Corian countertops and hardwood floors, and features a breakfast nook with a bay window. French doors lead from the kitchen to the sunroom that has a ceramic tile floor. The patio has stone stairs and pavers. The large Master bedroom suite also boasts a bay window. The master full bathroom has a shower with a seat, cultured marble vanity countertops and double sinks. The second bedroom is currently being used as an office. The second full bathroom has a tub/shower and cultured marble countertop and sink. The laundry room includes the washer and dryer (both only 2 years old), and has the door to the two-car garage. The driveway is big enough for two additional cars. Plenty of closet space throughout. As a bonus, a full unfinished basement is full of potential! Four Seasons offers hassle free living, a gorgeous clubhouse with exercise facilities, an outdoor pool, tennis courts and more! Minutes from major highways, shopping, restaurants and just a quick drive to Philadelphia and Northern Delaware. Don t wait, this one won t last!
Location
State NJ
County Gloucester
Area Woolwich Twp (20824)
Zoning RES
Rooms
Other Rooms Bedroom 2, Kitchen, Basement, Bedroom 1, Great Room, Bathroom 1, Bathroom 2
Basement Full
Main Level Bedrooms 2
Interior
Interior Features Breakfast Area, Ceiling Fan(s), Combination Dining/Living, Floor Plan - Open, Stall Shower
Heating Central
Cooling Central A/C
Heat Source Natural Gas
Exterior
Exterior Feature Porch(es), Patio(s)
Garage Garage - Front Entry
Garage Spaces 2.0
Amenities Available Club House, Common Grounds, Fitness Center, Gated Community, Jog/Walk Path, Pool - Outdoor
Waterfront N
Water Access N
Accessibility None
Porch Porch(es), Patio(s)
Parking Type Driveway, Attached Garage
Attached Garage 2
Total Parking Spaces 2
Garage Y
Building
Story 1
Sewer Public Sewer
Water Public
Architectural Style Traditional
Level or Stories 1
Additional Building Above Grade, Below Grade
New Construction N
Schools
High Schools Kingsway Regional H.S.
School District Kingsway Regional High
Others
HOA Fee Include Lawn Maintenance,Pool(s),Security Gate,Snow Removal
Senior Community Yes
Age Restriction 55
Tax ID 24-00002 16-00011
Ownership Fee Simple
SqFt Source Estimated
Acceptable Financing Conventional
Horse Property N
Listing Terms Conventional
Financing Conventional
Special Listing Condition Standard
Read Less

Bought with Gregg Murphy • Weichert Realtors-Mullica Hill
GET MORE INFORMATION




