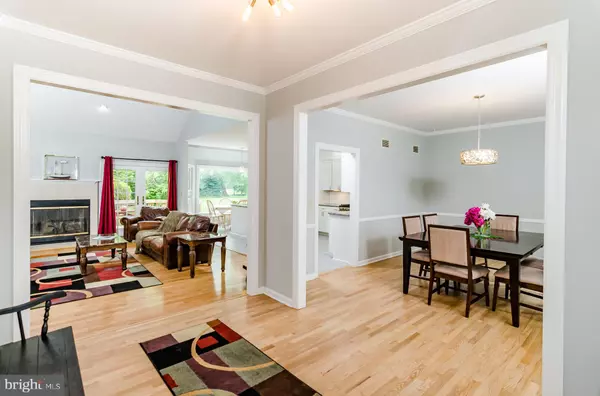For more information regarding the value of a property, please contact us for a free consultation.
44 OLD TRENTON RD Cranbury, NJ 08512
Want to know what your home might be worth? Contact us for a FREE valuation!

Our team is ready to help you sell your home for the highest possible price ASAP
Key Details
Sold Price $675,000
Property Type Single Family Home
Sub Type Detached
Listing Status Sold
Purchase Type For Sale
MLS Listing ID NJMX119894
Sold Date 08/30/19
Style Colonial
Bedrooms 4
Full Baths 2
Half Baths 1
HOA Y/N N
Originating Board BRIGHT
Year Built 1995
Annual Tax Amount $12,860
Tax Year 2018
Lot Size 1.250 Acres
Acres 1.25
Property Description
A deep, tree-screened yard, graceful paver path, and a rocking chair porch bring you to the classic lines of this beautifully renovated Colonial. Inside, the modern floor plan is the star of the show - its openness allowing guests to mingle and admire the home s hardwoods. Kitchen offers SS appliances, granite & prep island. A gas fireplace is the warm focus of the vaulted living room; French doors lead to the wide deck, and a private yard ready for a Frisbee game or sunset cocktails. The tucked-away master suite relaxes with a new spa-like bath, exquisitely tiled with glass, subway, and river rock accents. A full bath is shared by 2 more bedrooms. The 4th bedroom is upstairs, adjoining an expansive, skylit loft, ready for use as an office, media room, or playroom. A finished basement offers a granite-topped bar, a wall of bookcases, and a half bath. Cranbury village's historic charm is right around the bend.
Location
State NJ
County Middlesex
Area Cranbury Twp (21202)
Zoning RLD1
Rooms
Other Rooms Primary Bedroom, Bedroom 2, Bedroom 3, Bedroom 4, Kitchen, Family Room, Exercise Room, Loft
Basement Sump Pump, Connecting Stairway, Fully Finished, Garage Access, Heated, Interior Access, Windows
Main Level Bedrooms 3
Interior
Interior Features Recessed Lighting, Sprinkler System, Upgraded Countertops, Walk-in Closet(s), Wood Floors, Kitchen - Eat-In, Kitchen - Island, Kitchen - Gourmet, Floor Plan - Open, Floor Plan - Traditional, Ceiling Fan(s), Crown Moldings
Heating Forced Air
Cooling Central A/C
Fireplaces Number 1
Fireplaces Type Mantel(s)
Equipment Built-In Microwave, Built-In Range, Dishwasher, Dryer, Dryer - Gas, Oven - Self Cleaning, Oven/Range - Gas, Range Hood, Stainless Steel Appliances, Washer
Fireplace Y
Appliance Built-In Microwave, Built-In Range, Dishwasher, Dryer, Dryer - Gas, Oven - Self Cleaning, Oven/Range - Gas, Range Hood, Stainless Steel Appliances, Washer
Heat Source Natural Gas
Laundry Main Floor
Exterior
Garage Garage - Side Entry, Garage Door Opener, Inside Access, Additional Storage Area
Garage Spaces 12.0
Waterfront N
Water Access N
Roof Type Pitched,Shingle
Street Surface Black Top
Accessibility None
Road Frontage City/County
Parking Type Attached Garage, Driveway, On Street, Off Street
Attached Garage 2
Total Parking Spaces 12
Garage Y
Building
Lot Description Irregular, Landscaping, Rear Yard, Not In Development, Level, Front Yard
Story 2
Sewer On Site Septic
Water Public
Architectural Style Colonial
Level or Stories 2
Additional Building Above Grade, Below Grade
Structure Type Dry Wall,Vaulted Ceilings
New Construction N
Schools
Elementary Schools Cranbury
Middle Schools Cranbury
High Schools Princeton H.S.
School District Cranbury Township Public Schools
Others
Senior Community No
Tax ID 02-00021 03-00012
Ownership Fee Simple
SqFt Source Assessor
Acceptable Financing Conventional, Cash
Listing Terms Conventional, Cash
Financing Conventional,Cash
Special Listing Condition Standard
Read Less

Bought with William Zervos • RE/MAX Diamond Realtors
GET MORE INFORMATION




