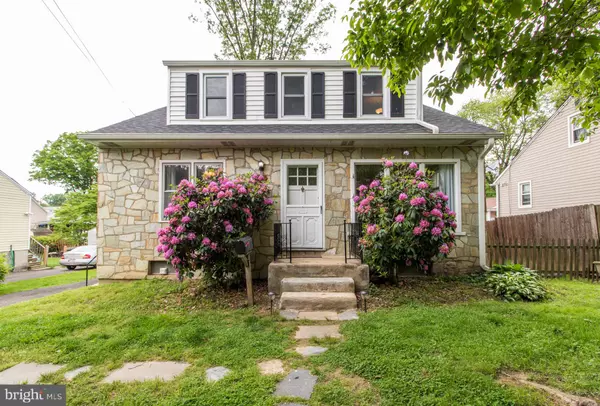For more information regarding the value of a property, please contact us for a free consultation.
742 TENNIS AVE Glenside, PA 19038
Want to know what your home might be worth? Contact us for a FREE valuation!

Our team is ready to help you sell your home for the highest possible price ASAP
Key Details
Sold Price $310,000
Property Type Single Family Home
Sub Type Detached
Listing Status Sold
Purchase Type For Sale
Square Footage 1,575 sqft
Price per Sqft $196
Subdivision Glenside
MLS Listing ID PAMC609728
Sold Date 09/04/19
Style Cape Cod
Bedrooms 3
Full Baths 2
HOA Y/N N
Abv Grd Liv Area 1,575
Originating Board BRIGHT
Year Built 1954
Annual Tax Amount $4,827
Tax Year 2020
Lot Size 7,200 Sqft
Acres 0.17
Lot Dimensions 60.00 x 0.00
Property Description
Just Reduced! This GORGEOUS Cape Cod home is in the heart of Ardsley/Glenside/Abington. A cozy home with 3 beds/2 full baths/full basement/detached garage stands out due to its many NEW interior renovations/exterior upgrades. Every room in the home has been freshly painted. There are spacious rooms throughout the entire first floor with both beautiful hardwood floors & lots of natural light. The kitchen has been FULLY renovated with modern cabinets, a stainless steel backsplash, granite counter-tops, & a gorgeous porcelain floor. The kitchen is equipped with brand new stainless steel appliances: dishwasher, oven/stove, & refrigerator. The second floor has a massive master bedroom suite with tons of light, a large walk-in closet, & a new luxurious carpet. The massive master bathroom suite has a whirlpool/hot tub (Jacuzzi), stall shower, a new vanity (with lots of storage) with a beautiful granite counter-top, & a modern glass blue bowl sink. The attic (heavily insulated & air-filtrated) is very spacious, providing extra storage. There is a full basement, which is very clean/very dry with access for lots of storage & added space for living. Included in the basement are a new washer/dryer & a new digital 80 gallon water heater, which are energy efficient to lower energy costs. The brand new roofs on the home & on the garage were recently installed with all new plywood, water/ice shields, & all new shingles. New gutters on the home & on the garage with new gutter guards will eliminate the need to ever clean the gutters. Included in the attic is a FULL second set of brand new (never opened) kitchen cabinet doors/drawers, backsplash tiles, porcelain floor tiles, & racks. There is plenty of room for entertaining in the large, fully fenced yard. This lovely home with lots of charm, along with plenty of parking, is move-in ready & located in a very safe neighborhood on a quiet residential street. The lucky buyer can enjoy this beautiful home immediately, as it is turn-key ready.
Location
State PA
County Montgomery
Area Abington Twp (10630)
Zoning H
Rooms
Other Rooms Primary Bedroom, Bedroom 2, Basement, Bedroom 1, Bathroom 1, Primary Bathroom
Basement Full, Outside Entrance, Sump Pump, Partially Finished
Main Level Bedrooms 2
Interior
Interior Features Entry Level Bedroom, Formal/Separate Dining Room, Primary Bath(s), Stall Shower
Heating Forced Air
Cooling Window Unit(s), Wall Unit
Flooring Carpet, Hardwood
Equipment Dishwasher, Dryer, Oven/Range - Electric, Refrigerator, Stainless Steel Appliances, Washer, Water Heater
Fireplace N
Appliance Dishwasher, Dryer, Oven/Range - Electric, Refrigerator, Stainless Steel Appliances, Washer, Water Heater
Heat Source Oil
Laundry Basement
Exterior
Garage Other
Garage Spaces 5.0
Fence Partially
Waterfront N
Water Access N
Roof Type Shingle
Accessibility None
Parking Type Driveway, Off Street, On Street, Detached Garage
Total Parking Spaces 5
Garage Y
Building
Story 1.5
Foundation Block
Sewer Public Sewer
Water Public
Architectural Style Cape Cod
Level or Stories 1.5
Additional Building Above Grade, Below Grade
New Construction N
Schools
School District Abington
Others
Senior Community No
Tax ID 30-00-66116-004
Ownership Fee Simple
SqFt Source Assessor
Special Listing Condition Standard
Read Less

Bought with Ronald Anthony Williams • Entourage Elite Real Estate-Conshohocken
GET MORE INFORMATION




