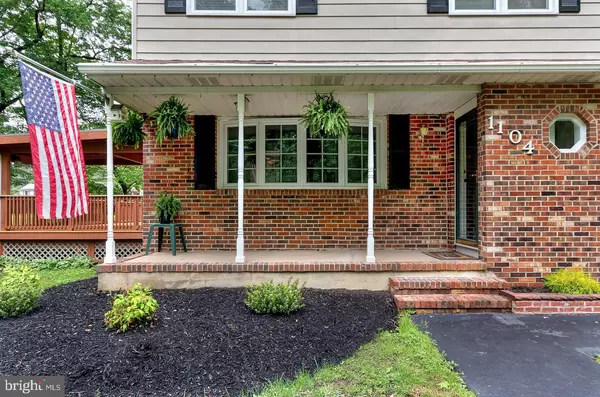For more information regarding the value of a property, please contact us for a free consultation.
1104 EVELYN DR Deptford, NJ 08096
Want to know what your home might be worth? Contact us for a FREE valuation!

Our team is ready to help you sell your home for the highest possible price ASAP
Key Details
Sold Price $238,000
Property Type Single Family Home
Sub Type Detached
Listing Status Sold
Purchase Type For Sale
Square Footage 2,079 sqft
Price per Sqft $114
Subdivision None Available
MLS Listing ID NJGL241082
Sold Date 09/05/19
Style Colonial
Bedrooms 3
Full Baths 1
Half Baths 1
HOA Y/N N
Abv Grd Liv Area 1,664
Originating Board BRIGHT
Year Built 1974
Annual Tax Amount $6,895
Tax Year 2018
Lot Size 0.350 Acres
Acres 0.35
Lot Dimensions 115.00 x 132.00
Property Description
TOWNSHIP inspection complete, home ready for new owner!! AMAZING Deptford Home set on a large property with plenty of land and quietly tucked between Delsea Drive and Clements Bridge Rd. Just 4 minutes from the Deptford Mall shopping district, you'll feel like you've hit the jackpot with Serene Beauty yet with the convenience of local amenities! Generous paved Driveway offers plenty of off-street parking and the Over-sized 2 car Garage offers all that the Vehicle or Workshop Enthusiast could ask for! From the Covered front Porch, step into the Foyer featuring hardwood flooring which flows through most of the 1st floor. Front facing Living Room with bay windows, Remodeled Kitchen offers Granite counters, Gorgeous cabinetry, tiled back-splash, Stainless steel Refrigerator and Gas Range along with an integrated Dishwasher, Pantry, Breakfast Bar with Pendant lighting and an Open concept Dining area!! The Family Room includes a wood-burning stove plus Central air booster vents. Half Bath, Main floor Laundry, and inside access to the Garage. Upstairs offers 3 Bedrooms (master boasts dual closets and direct bathroom access). Easy access attic crawl is great for storage! Semi-Finished Basment for Maximum use of Space includes tiled floors and freshly painted walls plus a large Storage area offering newly replaced sump pump. Don't forget the Best Part...the Massive Rear Deck, partially covered, has been freshly powerwashed and offers So many Entertaining possibilities!! Huge Yard, partially-wooded side views, Back Shed has electric and rear storage, additional 2nd shed included. All this PLUS Central Air and Gas Heater less then 10 yrs old, and Seller is including a 1 year Home Warranty PLUS Roof coverage upgrade for the new owners!!!
Location
State NJ
County Gloucester
Area Deptford Twp (20802)
Zoning RES
Rooms
Other Rooms Living Room, Dining Room, Primary Bedroom, Bedroom 2, Bedroom 3, Kitchen, Foyer, Office, Bonus Room
Basement Partially Finished
Interior
Interior Features Attic, Carpet, Ceiling Fan(s), Chair Railings, Combination Kitchen/Dining, Dining Area, Floor Plan - Traditional, Upgraded Countertops, Wood Floors, Wood Stove
Heating Forced Air
Cooling Central A/C
Fireplaces Number 1
Fireplaces Type Wood
Equipment Built-In Microwave, Built-In Range, Refrigerator, Washer, Dryer
Fireplace Y
Appliance Built-In Microwave, Built-In Range, Refrigerator, Washer, Dryer
Heat Source Natural Gas
Laundry Main Floor
Exterior
Exterior Feature Deck(s), Porch(es), Roof
Garage Garage - Front Entry, Additional Storage Area, Inside Access, Oversized
Garage Spaces 8.0
Waterfront N
Water Access N
Accessibility None
Porch Deck(s), Porch(es), Roof
Parking Type Attached Garage, Driveway, On Street
Attached Garage 2
Total Parking Spaces 8
Garage Y
Building
Lot Description No Thru Street, Partly Wooded, Rear Yard, SideYard(s)
Story 2
Sewer Public Sewer
Water Public
Architectural Style Colonial
Level or Stories 2
Additional Building Above Grade, Below Grade
New Construction N
Schools
School District Deptford Township Public Schools
Others
Senior Community No
Tax ID 02-00160-00006
Ownership Fee Simple
SqFt Source Estimated
Special Listing Condition Standard
Read Less

Bought with Colette Montague • Century 21 Town & Country Realty - Mickleton
GET MORE INFORMATION




