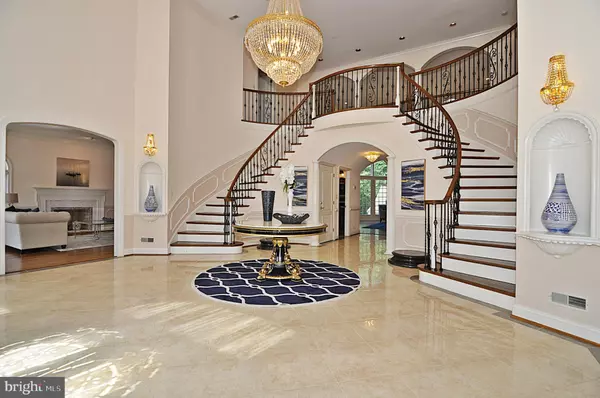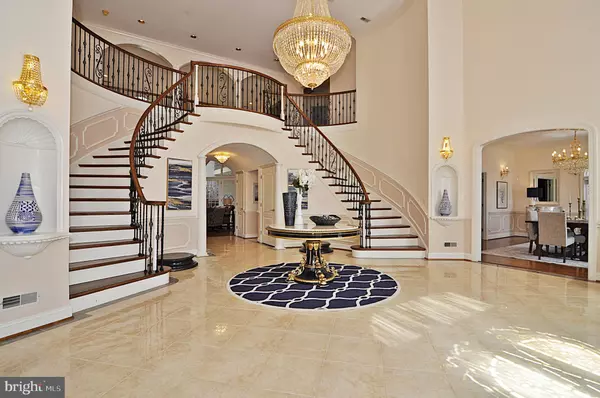For more information regarding the value of a property, please contact us for a free consultation.
930 SENECA RD Great Falls, VA 22066
Want to know what your home might be worth? Contact us for a FREE valuation!

Our team is ready to help you sell your home for the highest possible price ASAP
Key Details
Sold Price $1,455,000
Property Type Single Family Home
Sub Type Detached
Listing Status Sold
Purchase Type For Sale
Square Footage 7,522 sqft
Price per Sqft $193
Subdivision Great Falls
MLS Listing ID VAFX746920
Sold Date 09/04/19
Style Colonial
Bedrooms 5
Full Baths 6
Half Baths 1
HOA Y/N N
Abv Grd Liv Area 7,522
Originating Board BRIGHT
Year Built 1990
Annual Tax Amount $15,842
Tax Year 2019
Lot Size 1.025 Acres
Acres 1.03
Property Description
Masterpiece Estate Colonial on over an acre in sought after Great Falls. Well suited for both grand entertaining and comfortable family living. Over $300K in recent upgrades: all 3 kitchens, baths, systems, HVAC, roof. Shows like a new home. 2-story stately foyer with dual curved staircase & 2nd floor overlook. Gourmet chef's kitchen with breakfast area. Master suite with sitting area and spa-like bath. 2-story Great Room with floor to ceiling stone fireplace. Library with Italian imported bookshelves. Lower Level with rooms for everything. Elevator to all 3 levels. Stamped concrete circular driveway leads to attached 4-car garage.
Location
State VA
County Fairfax
Zoning 110
Rooms
Other Rooms Living Room, Dining Room, Primary Bedroom, Bedroom 2, Bedroom 3, Bedroom 4, Kitchen, Game Room, Family Room, Den, Library, Foyer, Bedroom 1, Sun/Florida Room, Exercise Room, Great Room, Office, Bathroom 1, Bathroom 2, Bathroom 3, Bonus Room, Primary Bathroom, Half Bath
Basement Full, Daylight, Full, Space For Rooms, Walkout Level, Windows
Interior
Interior Features Breakfast Area, Built-Ins, Butlers Pantry, Ceiling Fan(s), Central Vacuum, Chair Railings, Crown Moldings, Curved Staircase, Dining Area, Double/Dual Staircase, Elevator, Entry Level Bedroom, Family Room Off Kitchen, Floor Plan - Open, Formal/Separate Dining Room, Intercom, Kitchen - Eat-In, Kitchen - Gourmet, Kitchen - Table Space, Primary Bath(s), Recessed Lighting, Skylight(s), Upgraded Countertops, Walk-in Closet(s), Water Treat System, WhirlPool/HotTub, Window Treatments, Wood Floors
Hot Water 60+ Gallon Tank, Electric, Multi-tank
Heating Forced Air, Zoned
Cooling Central A/C, Zoned
Flooring Ceramic Tile, Hardwood
Fireplaces Number 5
Fireplaces Type Mantel(s), Gas/Propane, Stone
Equipment Built-In Microwave, Cooktop, Dishwasher, Disposal, Dryer, Exhaust Fan, Extra Refrigerator/Freezer, Humidifier, Icemaker, Oven - Double, Oven/Range - Gas, Range Hood, Refrigerator, Washer, Washer/Dryer Stacked, Water Heater, Water Dispenser
Furnishings No
Fireplace Y
Window Features Bay/Bow,Atrium,Double Pane,Palladian,Screens,Skylights
Appliance Built-In Microwave, Cooktop, Dishwasher, Disposal, Dryer, Exhaust Fan, Extra Refrigerator/Freezer, Humidifier, Icemaker, Oven - Double, Oven/Range - Gas, Range Hood, Refrigerator, Washer, Washer/Dryer Stacked, Water Heater, Water Dispenser
Heat Source Natural Gas, Electric
Laundry Lower Floor, Main Floor
Exterior
Exterior Feature Breezeway, Patio(s), Deck(s)
Garage Garage - Side Entry, Garage Door Opener, Oversized
Garage Spaces 4.0
Utilities Available Electric Available, Natural Gas Available
Waterfront N
Water Access N
Roof Type Asphalt
Accessibility Elevator
Porch Breezeway, Patio(s), Deck(s)
Parking Type Attached Garage, Driveway
Attached Garage 4
Total Parking Spaces 4
Garage Y
Building
Lot Description Backs to Trees
Story 3+
Sewer Septic Exists
Water Well
Architectural Style Colonial
Level or Stories 3+
Additional Building Above Grade, Below Grade
Structure Type 2 Story Ceilings,9'+ Ceilings,Cathedral Ceilings,Tray Ceilings,Vaulted Ceilings
New Construction N
Schools
Elementary Schools Forestville
Middle Schools Cooper
High Schools Langley
School District Fairfax County Public Schools
Others
Senior Community No
Tax ID 0064 03 0017
Ownership Fee Simple
SqFt Source Assessor
Security Features Security System
Special Listing Condition Standard
Read Less

Bought with Gigi Ramadan • Weichert, REALTORS
GET MORE INFORMATION




