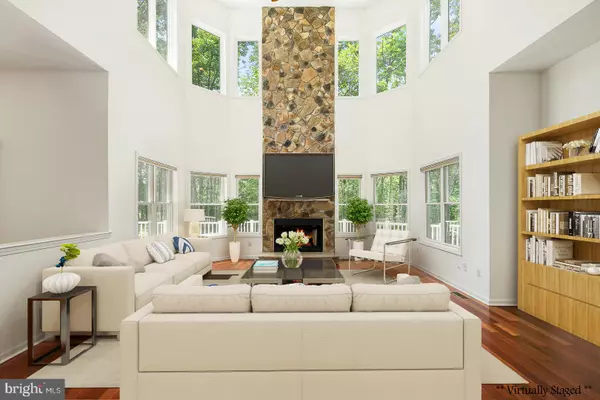For more information regarding the value of a property, please contact us for a free consultation.
75 VAN DYKE RD Hopewell, NJ 08525
Want to know what your home might be worth? Contact us for a FREE valuation!

Our team is ready to help you sell your home for the highest possible price ASAP
Key Details
Sold Price $720,000
Property Type Single Family Home
Sub Type Detached
Listing Status Sold
Purchase Type For Sale
Square Footage 5,607 sqft
Price per Sqft $128
Subdivision Heritage Hills
MLS Listing ID NJME282190
Sold Date 09/04/19
Style Colonial
Bedrooms 4
Full Baths 4
HOA Y/N N
Abv Grd Liv Area 5,607
Originating Board BRIGHT
Year Built 2003
Annual Tax Amount $23,719
Tax Year 2018
Lot Size 3.910 Acres
Acres 3.91
Lot Dimensions 0.00 x 0.00
Property Description
Impressive colonial located on a serene and private property, built by Hopewell Developers, who are renowned for fine craftsmanship, this palatial home awaits it's new owners. Enter to find hardwoods, extensive windows and expansive ceilings filling rooms with warm sophistication. Curved center hall staircase, large living and dining rooms allow for grand entertaining and comfortable living spaces, fireside great room, conservatory, handsome office and gourmet kitchen is appointed with Subzero, Viking appliances. Rounding out this first floor is a convenient mud room and full bath. Upper level is outfitted with four bedroom suites; master bedroom is complete with sitting area and magnificent walk-in closets. Unwind on a sizable deck and enjoy this exclusive setting. With over 5,000 sq. feet of beautiful living space, this home also offers a full house generator, multiple zone HVAC and side entry three car garage. Moments away, Hopewell's downtown beckons with shops, restaurants and minutes to major roadways.
Location
State NJ
County Mercer
Area Hopewell Twp (21106)
Zoning 2ZON
Rooms
Other Rooms Living Room, Dining Room, Primary Bedroom, Bedroom 2, Bedroom 3, Bedroom 4, Kitchen, Family Room, Other
Basement English, Full, Outside Entrance, Poured Concrete, Rear Entrance, Sump Pump, Walkout Level, Walkout Stairs
Interior
Interior Features Breakfast Area, Butlers Pantry, Curved Staircase, Family Room Off Kitchen, Floor Plan - Open, Floor Plan - Traditional, Kitchen - Island, Kitchen - Gourmet, Pantry, Recessed Lighting, Stall Shower, Upgraded Countertops, Walk-in Closet(s), Wood Floors
Heating Forced Air
Cooling Central A/C
Fireplaces Number 2
Fireplace Y
Heat Source Propane - Owned
Laundry Main Floor
Exterior
Garage Garage - Side Entry, Garage Door Opener, Inside Access
Garage Spaces 3.0
Waterfront N
Water Access N
Accessibility None
Parking Type Attached Garage, Driveway
Attached Garage 3
Total Parking Spaces 3
Garage Y
Building
Story 2
Sewer Private Sewer
Water Well
Architectural Style Colonial
Level or Stories 2
Additional Building Above Grade, Below Grade
New Construction N
Schools
Elementary Schools Hopewell E.S.
Middle Schools Timberlane M.S.
High Schools Central
School District Hopewell Valley Regional Schools
Others
Senior Community No
Tax ID 06-00005-00023 01
Ownership Fee Simple
SqFt Source Assessor
Special Listing Condition Standard
Read Less

Bought with Susan Thompson • Corcoran Sawyer Smith
GET MORE INFORMATION




