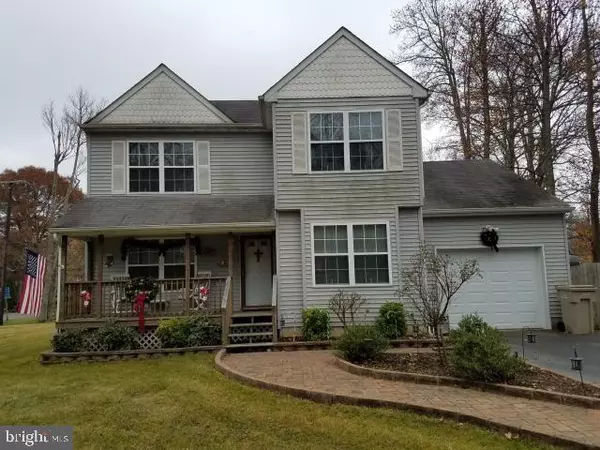For more information regarding the value of a property, please contact us for a free consultation.
70 SLOOP CREEK RD Bayville, NJ 08721
Want to know what your home might be worth? Contact us for a FREE valuation!

Our team is ready to help you sell your home for the highest possible price ASAP
Key Details
Sold Price $255,000
Property Type Single Family Home
Sub Type Detached
Listing Status Sold
Purchase Type For Sale
Square Footage 1,534 sqft
Price per Sqft $166
Subdivision Bayville
MLS Listing ID NJOC360880
Sold Date 03/07/18
Style Colonial
Bedrooms 3
Full Baths 2
Half Baths 1
HOA Y/N N
Abv Grd Liv Area 1,534
Originating Board JSMLS
Year Built 2001
Annual Tax Amount $5,700
Tax Year 2016
Lot Size 0.350 Acres
Acres 0.35
Lot Dimensions 125x125
Property Description
NOT IN A FLOOD ZONE! Super clean and well-maintained colonial offering an oversized corner lot, enormous deck, hot tub, new shed, and a picturesque front porch. The kitchen offers stainless appliances, granite counters and a beautiful backsplash. Upstairs you will find 3 large bedrooms, a designer master bath, master walk in closet, and a very desirable 2nd floor laundry room. This home was built with several upgraded features like tilt in vinyl windows, sprinkler system, an oversized garage and tons of storage. All of this is offered at an affordable price with low taxes in a great neighborhood with an incredible school district.
Location
State NJ
County Ocean
Area Berkeley Twp (21506)
Zoning RESIDENT
Rooms
Other Rooms Living Room, Dining Room, Primary Bedroom, Kitchen, Laundry, Additional Bedroom
Interior
Interior Features Attic, Breakfast Area, Ceiling Fan(s), Crown Moldings, Pantry, Water Treat System, Primary Bath(s), Stall Shower, Walk-in Closet(s)
Heating Forced Air
Cooling Central A/C
Flooring Ceramic Tile, Laminated, Fully Carpeted
Equipment Dishwasher, Dryer, Oven/Range - Gas, Built-In Microwave, Refrigerator, Washer
Furnishings No
Fireplace N
Appliance Dishwasher, Dryer, Oven/Range - Gas, Built-In Microwave, Refrigerator, Washer
Heat Source Natural Gas
Exterior
Exterior Feature Deck(s), Porch(es)
Garage Garage Door Opener, Oversized
Garage Spaces 1.0
Fence Partially
Waterfront N
Water Access N
Roof Type Shingle
Accessibility None
Porch Deck(s), Porch(es)
Parking Type Driveway, Off Street
Attached Garage 1
Total Parking Spaces 1
Garage Y
Building
Lot Description Corner, Level
Sewer Public Sewer
Water Public
Architectural Style Colonial
Additional Building Above Grade
New Construction N
Schools
Middle Schools Central Regional M.S.
High Schools Central Regional H.S.
School District Central Regional Schools
Others
Senior Community No
Tax ID 06-01281-0000-00003
Ownership Fee Simple
SqFt Source Estimated
Acceptable Financing Conventional, FHA, VA
Listing Terms Conventional, FHA, VA
Financing Conventional,FHA,VA
Special Listing Condition Standard
Read Less

Bought with Diane Meier • Diane Turton REALTORS
GET MORE INFORMATION




