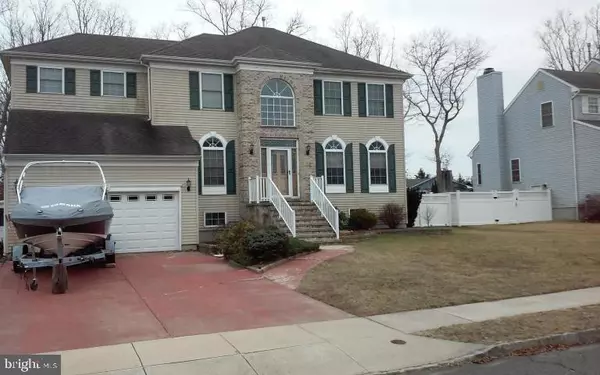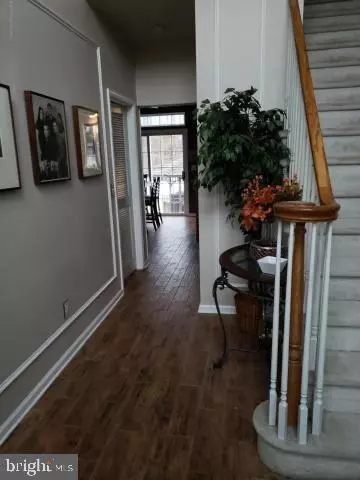For more information regarding the value of a property, please contact us for a free consultation.
12 FOREST VIEW DR Bayville, NJ 08721
Want to know what your home might be worth? Contact us for a FREE valuation!

Our team is ready to help you sell your home for the highest possible price ASAP
Key Details
Sold Price $390,000
Property Type Single Family Home
Sub Type Detached
Listing Status Sold
Purchase Type For Sale
Square Footage 3,512 sqft
Price per Sqft $111
Subdivision Bayville
MLS Listing ID NJOC144086
Sold Date 05/06/19
Style Colonial
Bedrooms 4
Full Baths 3
Half Baths 1
HOA Y/N Y
Abv Grd Liv Area 3,512
Originating Board JSMLS
Year Built 1999
Annual Tax Amount $8,111
Tax Year 2018
Lot Dimensions 100x125
Property Description
Welcome to ''Oak Crest''. One of Bayville's finest communities! This stately looking home features over 3500 sq. ft. of living space! Two-story foyer with ceramic tile flooring in hall & kitchen, manufactured wood flooring in both living room and dining room. Beautiful eat-in kitchen features granite countertops, center island, s/s appliances, built in bar, transom window and 42'' oak cabinets! Two-story family room with gas fireplace for those cozy evenings! Master bedroom en suite features gorgeous up-dated master bath & generous walk-in closet. Three good sized bedrooms and full bath also on second floor. This beauty also features a full walk out basement (could be perfect mother/daughter set-up) with four additional rooms and full bath! Let's not forget the spectactular backyard com- More...
Location
State NJ
County Ocean
Area Berkeley Twp (21506)
Zoning RESIDENT
Rooms
Basement Fully Finished, Heated, Walkout Level
Interior
Interior Features Attic, Window Treatments, Ceiling Fan(s), Other
Hot Water Natural Gas
Heating Forced Air, Zoned
Cooling Central A/C, Zoned
Flooring Ceramic Tile, Fully Carpeted, Wood
Fireplaces Number 1
Equipment Dishwasher, Dryer, Oven/Range - Gas, Built-In Microwave, Refrigerator, Washer
Furnishings No
Fireplace Y
Appliance Dishwasher, Dryer, Oven/Range - Gas, Built-In Microwave, Refrigerator, Washer
Exterior
Garage Spaces 2.0
Pool Heated, In Ground
Waterfront N
Water Access N
Roof Type Shingle
Accessibility None
Total Parking Spaces 2
Garage Y
Building
Lot Description Level
Story 2
Sewer Public Sewer
Water Public
Architectural Style Colonial
Level or Stories 2
Additional Building Above Grade
Structure Type 2 Story Ceilings
New Construction N
Schools
School District Central Regional Schools
Others
Senior Community No
Tax ID 06-00956-03-00009
Ownership Fee Simple
Special Listing Condition Standard
Read Less

Bought with Ryan Kenneth Smith • Redfin
GET MORE INFORMATION




