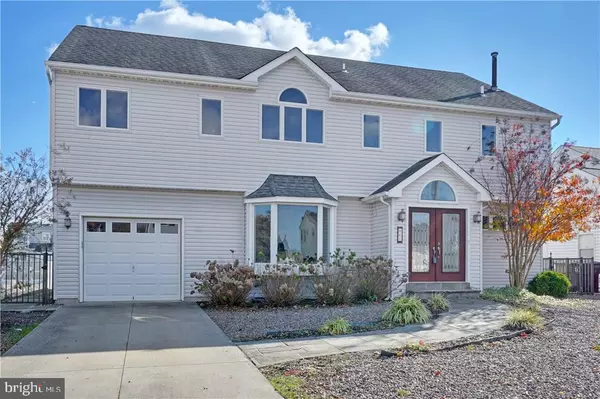For more information regarding the value of a property, please contact us for a free consultation.
61 STORM JIB CT Bayville, NJ 08721
Want to know what your home might be worth? Contact us for a FREE valuation!

Our team is ready to help you sell your home for the highest possible price ASAP
Key Details
Sold Price $482,500
Property Type Single Family Home
Sub Type Detached
Listing Status Sold
Purchase Type For Sale
Square Footage 2,956 sqft
Price per Sqft $163
Subdivision Berkeley
MLS Listing ID NJOC142426
Sold Date 08/30/19
Style Other
Bedrooms 4
Full Baths 3
HOA Y/N N
Abv Grd Liv Area 2,956
Originating Board JSMLS
Year Built 1985
Annual Tax Amount $9,672
Tax Year 2017
Lot Dimensions 60x100
Property Description
Live in luxury at this 4 BR 3 full bath custom home situated on the water w/feat. you can't ignore! Stunning foyer through double doors boasts HW floors that extend through the entire home. Living/dining combo makes for an extensive & open floor plan. W/plenty of room for comfort this rm. is a great space for entertaining guests & enjoying time by the fireplace. Gourmet kitchen is sure to please! Gorgeous charcoal granite counters accented by custom oak cabinets. New SS appliances, subway tile back splash & bay windows that fill the rm. w/natural light. 4 seasons rm. w/ heated flooring is more than generously sized. An abundance of windows allow panoramic waterfront views & picturesque scenery. The 2nd level holds 4 sizable BRs & 2 full baths. One being your grand master suite complete w/cathedral ceilings, WIC, tranquil ensuite bath & more! A large patio, in ground pool, and dock all overlook the water. Escape from city life, & make this beach home yours!
Location
State NJ
County Ocean
Area Berkeley Twp (21506)
Zoning R60
Rooms
Other Rooms Living Room, Primary Bedroom, Kitchen, Sun/Florida Room, Laundry, Additional Bedroom
Interior
Interior Features Attic, Ceiling Fan(s), Kitchen - Island, Floor Plan - Open, Recessed Lighting, Primary Bath(s), Stall Shower, Walk-in Closet(s)
Hot Water Natural Gas
Heating Baseboard - Hot Water
Cooling Central A/C, Multi Units
Flooring Ceramic Tile, Wood
Fireplaces Number 1
Fireplaces Type Double Sided, Gas/Propane
Equipment Dishwasher, Oven/Range - Gas, Built-In Microwave, Refrigerator
Furnishings No
Fireplace Y
Window Features Bay/Bow,Palladian
Appliance Dishwasher, Oven/Range - Gas, Built-In Microwave, Refrigerator
Heat Source Natural Gas
Exterior
Exterior Feature Deck(s), Patio(s)
Garage Oversized
Garage Spaces 1.0
Fence Partially
Pool In Ground
Waterfront Y
Water Access Y
View Water, Canal
Roof Type Shingle
Accessibility None
Porch Deck(s), Patio(s)
Parking Type Attached Garage, Driveway
Attached Garage 1
Total Parking Spaces 1
Garage Y
Building
Lot Description Cul-de-sac
Story 2
Sewer Public Sewer
Water Public
Architectural Style Other
Level or Stories 2
Additional Building Above Grade
New Construction N
Schools
School District Central Regional Schools
Others
Senior Community No
Tax ID 06-01108-12-00030
Ownership Fee Simple
Acceptable Financing Cash, Conventional, FHA, VA
Listing Terms Cash, Conventional, FHA, VA
Financing Cash,Conventional,FHA,VA
Special Listing Condition Standard
Read Less

Bought with Luann Novak • Century 21 Action Plus Realty - Forked River
GET MORE INFORMATION




