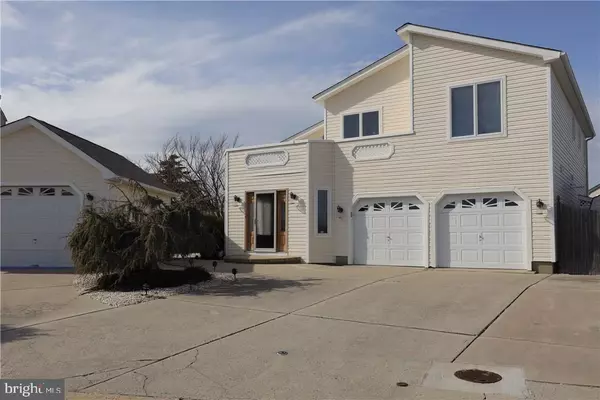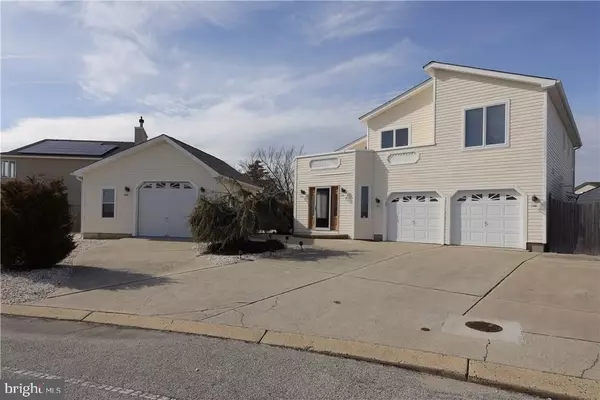For more information regarding the value of a property, please contact us for a free consultation.
100 JEANNE DR Manahawkin, NJ 08050
Want to know what your home might be worth? Contact us for a FREE valuation!

Our team is ready to help you sell your home for the highest possible price ASAP
Key Details
Sold Price $445,000
Property Type Single Family Home
Sub Type Detached
Listing Status Sold
Purchase Type For Sale
Square Footage 2,000 sqft
Price per Sqft $222
Subdivision Beach Haven West
MLS Listing ID NJOC140584
Sold Date 08/09/19
Style Other
Bedrooms 3
Full Baths 2
Half Baths 1
HOA Y/N N
Abv Grd Liv Area 2,000
Originating Board JSMLS
Year Built 1984
Annual Tax Amount $10,347
Tax Year 2018
Lot Dimensions 112.75x95.18
Property Description
Contemporary Windjammer with breath taking bay views. Enjoy the sunrise from your second-floor balcony overlooking the unobstructed view of the wetland, Barnegat Bay and Long Beach Island. This home boasts a spacious master bedroom suite with private full bath, and two additional comfortable bedrooms with common bath all on the privacy of the second floor. Down stairs the centerpiece of the open floor plan is a beautiful gas fire place on one end and stunning gourmet kitchen on the other end, and in-between sliding glass doors out to the deck, pool, and dock. This home truly has something for everyone. Minutes from the beach for those that want sand and surf, short run to the bay for boating and fishing, or just chilling pool side with a refreshing beverage. In addition to the attached two care garage, there is even a detached over-sized one car garage that make a perfect clubhouse, playroom, workshop and is ideal for storing your boating and outside furniture for the winter.,Entire ground floor refurbished 2014, with ?hardwood look? ceramic flooring, off-white cabinetry, all new kitchen appliances refrigerator, dishwasher, oven/range, microwave, new powder room cabinet and tile floor. Living/dining room and kitchen with open floor plan and newly-finished center island/counter-top with bar seating.Dock with water and fish cleaning station. Air conditioning compressor was also replaced in 2014 and elevated four feet off the ground. This home also has a remote security system
Location
State NJ
County Ocean
Area Stafford Twp (21531)
Zoning RES
Rooms
Other Rooms Living Room, Primary Bedroom, Other, Solarium, Efficiency (Additional), Screened Porch, Additional Bedroom
Interior
Interior Features Window Treatments, Breakfast Area, Ceiling Fan(s), Kitchen - Island, Floor Plan - Open, Primary Bath(s)
Hot Water Natural Gas
Heating Forced Air
Cooling Central A/C
Flooring Ceramic Tile, Fully Carpeted
Fireplaces Number 1
Fireplaces Type Gas/Propane
Equipment Dishwasher, Dryer, Oven/Range - Gas, Refrigerator
Furnishings No
Fireplace Y
Appliance Dishwasher, Dryer, Oven/Range - Gas, Refrigerator
Heat Source Natural Gas
Exterior
Exterior Feature Deck(s), Patio(s)
Garage Garage Door Opener
Garage Spaces 3.0
Pool Fenced, In Ground, Vinyl
Waterfront Y
Water Access Y
View Bay
Roof Type Shingle
Accessibility None
Porch Deck(s), Patio(s)
Parking Type Attached Garage, Detached Garage, Driveway, Off Street
Total Parking Spaces 3
Garage Y
Building
Lot Description Bulkheaded, Irregular
Story 2
Foundation Crawl Space
Sewer Public Sewer
Water Public
Architectural Style Other
Level or Stories 2
Additional Building Above Grade
New Construction N
Schools
Middle Schools Southern Regional M.S.
High Schools Southern Regional H.S.
School District Southern Regional Schools
Others
Senior Community No
Tax ID 31-00147-79-00026
Ownership Fee Simple
Security Features Security System
Acceptable Financing Exchange, Conventional, FHA
Listing Terms Exchange, Conventional, FHA
Financing Exchange,Conventional,FHA
Special Listing Condition Standard
Read Less

Bought with Richard Melton • EXP Realty, LLC
GET MORE INFORMATION




