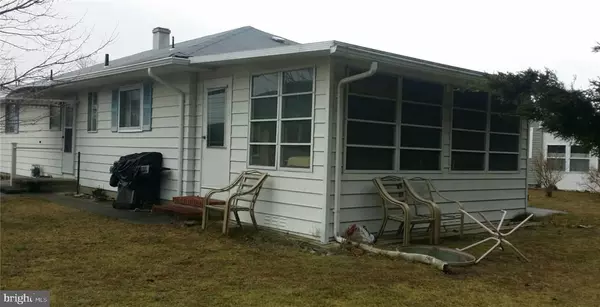For more information regarding the value of a property, please contact us for a free consultation.
44 GUADELOUPE DR Toms River, NJ 08757
Want to know what your home might be worth? Contact us for a FREE valuation!

Our team is ready to help you sell your home for the highest possible price ASAP
Key Details
Sold Price $117,500
Property Type Single Family Home
Sub Type Detached
Listing Status Sold
Purchase Type For Sale
Square Footage 1,092 sqft
Price per Sqft $107
Subdivision Holiday City - Berkeley
MLS Listing ID NJOC171866
Sold Date 05/19/17
Style Ranch/Rambler
Bedrooms 2
Full Baths 1
HOA Fees $40/mo
HOA Y/N Y
Abv Grd Liv Area 1,092
Originating Board JSMLS
Year Built 1970
Annual Tax Amount $1,922
Tax Year 2016
Lot Dimensions 58x105
Property Description
Sarasota model with enclosed rear porch (3 season). Insulated windows, newer heat and CA. Backs to wooded buffer for privacy. Great opportunity to make it your own.
Location
State NJ
County Ocean
Area Berkeley Twp (21506)
Zoning RES
Rooms
Other Rooms Living Room, Dining Room, Kitchen, Efficiency (Additional), Additional Bedroom
Interior
Interior Features Attic, Entry Level Bedroom, Window Treatments, Ceiling Fan(s), Floor Plan - Open
Hot Water Electric
Heating Baseboard - Hot Water
Cooling Central A/C
Flooring Vinyl, Fully Carpeted
Equipment Dryer, Oven/Range - Gas, Built-In Microwave, Refrigerator, Washer
Furnishings No
Fireplace N
Window Features Double Hung,Insulated
Appliance Dryer, Oven/Range - Gas, Built-In Microwave, Refrigerator, Washer
Heat Source Natural Gas
Exterior
Exterior Feature Enclosed
Garage Spaces 1.0
Amenities Available Community Center, Common Grounds
Waterfront N
Water Access N
Roof Type Shingle
Accessibility None
Porch Enclosed
Parking Type Attached Garage, Driveway
Attached Garage 1
Total Parking Spaces 1
Garage Y
Building
Lot Description Level
Story 1
Foundation Crawl Space
Sewer Public Sewer
Water Public
Architectural Style Ranch/Rambler
Level or Stories 1
Additional Building Above Grade
New Construction N
Schools
School District Central Regional Schools
Others
HOA Fee Include Pool(s),Management,Common Area Maintenance,Ext Bldg Maint,Lawn Maintenance
Senior Community Yes
Tax ID 06-00004-49-00004
Ownership Fee Simple
Special Listing Condition Probate Listing
Read Less

Bought with Non Subscribing Member • Non Subscribing Office
GET MORE INFORMATION




