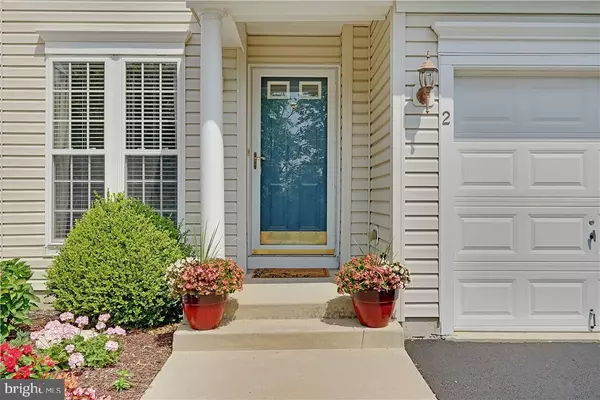For more information regarding the value of a property, please contact us for a free consultation.
2 SKIMMER LN #37 Bayville, NJ 08721
Want to know what your home might be worth? Contact us for a FREE valuation!

Our team is ready to help you sell your home for the highest possible price ASAP
Key Details
Sold Price $290,000
Property Type Condo
Sub Type Condo/Co-op
Listing Status Sold
Purchase Type For Sale
Square Footage 2,004 sqft
Price per Sqft $144
Subdivision Bayville
MLS Listing ID NJOC163844
Sold Date 04/26/18
Style Other
Bedrooms 3
Full Baths 2
Half Baths 1
Condo Fees $325/mo
HOA Y/N N
Abv Grd Liv Area 2,004
Originating Board JSMLS
Year Built 2002
Annual Tax Amount $6,159
Tax Year 2016
Lot Dimensions x
Property Description
STUNNING, METICULOUS, AND UPGRADED TO PERFECTION, is this 3 BR, 2.5 Bath, 2 story WATERFRONT TOWNHOME located in the desirable LANDINGS AT BERKELEY SHORES Community of Bayville! Warm Oak Hardwood Floors run throughout most of the first floor! Spacious LR and DR lead into the Kitchen w/GRanite Countertops, Full Upgraded Appliance Package, Pantry and Table overlooking the water! Optional Extension on the Family Room adds extra Windows and Space that not every unit has! Corner, Gas Fireplace, w/circulating fan is one of the many other upgrades this unit enjoys. Upstairs is your Mstr Suite Getaway! Walk in Closet w/Custom Built Organizer, MSTR Bath w/Jetted Tub and Shower stall w/semi-frameless glass doors! All BAthrooms have been beautifully updated/upgraded! Garage offers easy to care for epoxy floor, custom storage as well as room for a car! Rear Extended Patio w/Gas Grill hook up is the perfect place to entertain, enjoy the bay breezes & water views! Bring the BOAT, Kayaks, Jet Ski!
Location
State NJ
County Ocean
Area Berkeley Twp (21506)
Zoning R200
Rooms
Other Rooms Living Room, Dining Room, Primary Bedroom, Kitchen, Family Room, Additional Bedroom
Interior
Interior Features Window Treatments, Breakfast Area, Ceiling Fan(s), WhirlPool/HotTub, Floor Plan - Open, Pantry, Recessed Lighting, Primary Bath(s), Stall Shower, Walk-in Closet(s)
Hot Water Natural Gas
Heating Programmable Thermostat, Forced Air, Zoned
Cooling Programmable Thermostat, Central A/C, Zoned
Flooring Ceramic Tile, Tile/Brick, Fully Carpeted, Wood
Fireplaces Number 1
Fireplaces Type Heatilator, Corner, Gas/Propane
Equipment Dishwasher, Oven/Range - Electric, Built-In Microwave, Refrigerator, Oven - Self Cleaning, Stove
Furnishings No
Fireplace Y
Appliance Dishwasher, Oven/Range - Electric, Built-In Microwave, Refrigerator, Oven - Self Cleaning, Stove
Heat Source Natural Gas
Exterior
Exterior Feature Patio(s)
Garage Garage Door Opener
Garage Spaces 1.0
Amenities Available Water/Lake Privileges, Common Grounds, Picnic Area, Tot Lots/Playground
Waterfront Y
Water Access Y
View Canal, Trees/Woods
Roof Type Shingle
Accessibility None
Porch Patio(s)
Parking Type Attached Garage, Driveway
Attached Garage 1
Total Parking Spaces 1
Garage Y
Building
Lot Description Bulkheaded
Story 2
Foundation Crawl Space
Sewer Public Sewer
Water Public
Architectural Style Other
Level or Stories 2
Additional Building Above Grade
New Construction N
Schools
High Schools Central Regional H.S.
School District Central Regional Schools
Others
HOA Fee Include Lawn Maintenance,Common Area Maintenance,Ext Bldg Maint,Other,Snow Removal
Senior Community No
Tax ID 06-01244-0000-00001-04-C.37
Ownership Condominium
Special Listing Condition Standard
Read Less

Bought with Non Subscribing Member • Non Subscribing Office
GET MORE INFORMATION




